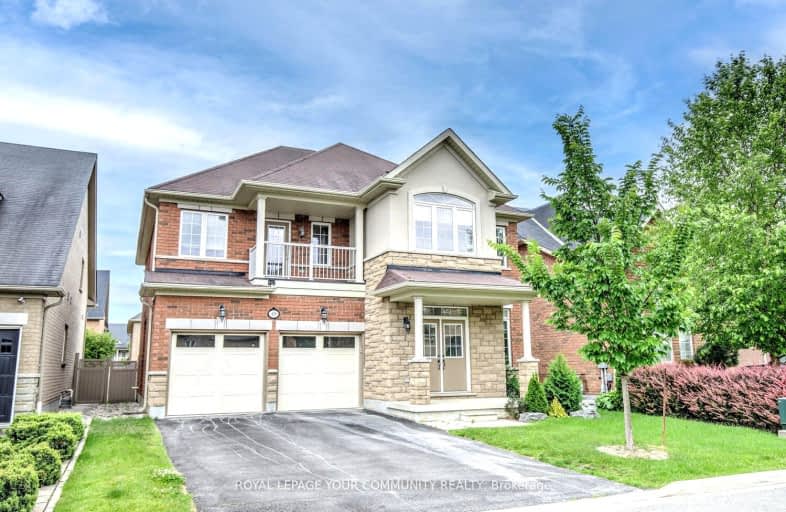Car-Dependent
- Most errands require a car.
44
/100
Some Transit
- Most errands require a car.
42
/100
Somewhat Bikeable
- Most errands require a car.
49
/100

Father John Kelly Catholic Elementary School
Elementary: Catholic
1.63 km
Forest Run Elementary School
Elementary: Public
0.88 km
Roméo Dallaire Public School
Elementary: Public
1.51 km
St Cecilia Catholic Elementary School
Elementary: Catholic
0.77 km
Dr Roberta Bondar Public School
Elementary: Public
1.00 km
Carrville Mills Public School
Elementary: Public
1.37 km
Alexander MacKenzie High School
Secondary: Public
4.51 km
Langstaff Secondary School
Secondary: Public
4.00 km
Maple High School
Secondary: Public
3.34 km
Westmount Collegiate Institute
Secondary: Public
4.09 km
St Joan of Arc Catholic High School
Secondary: Catholic
3.16 km
Stephen Lewis Secondary School
Secondary: Public
1.41 km
-
Rosedale North Park
350 Atkinson Ave, Vaughan ON 4.68km -
Mill Pond Park
262 Mill St (at Trench St), Richmond Hill ON 4.74km -
York Lions Stadium
Ian MacDonald Blvd, Toronto ON 7.77km
-
TD Bank Financial Group
8707 Dufferin St (Summeridge Drive), Thornhill ON L4J 0A2 1.83km -
CIBC
9950 Dufferin St (at Major MacKenzie Dr. W.), Maple ON L6A 4K5 1.84km -
RBC Royal Bank
1420 Major MacKenzie Dr (at Dufferin St), Vaughan ON L6A 4H6 1.97km









