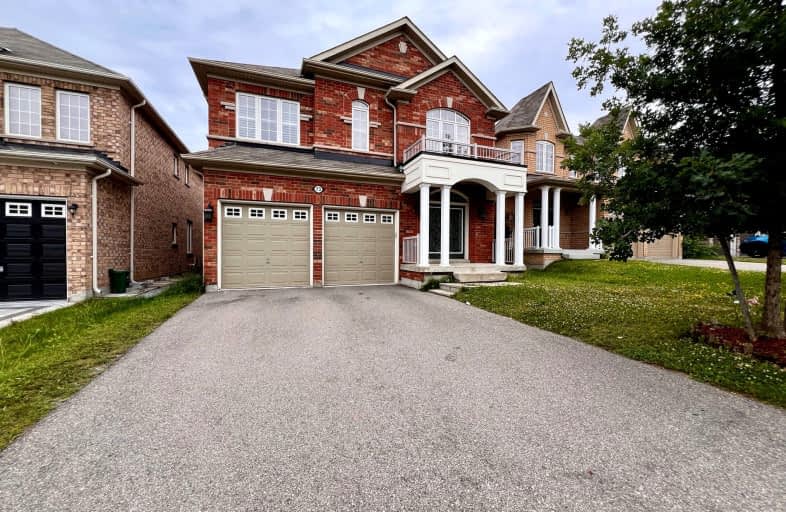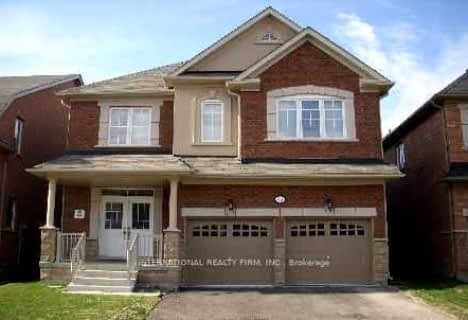
3D Walkthrough
Somewhat Walkable
- Some errands can be accomplished on foot.
62
/100
Some Transit
- Most errands require a car.
42
/100
Somewhat Bikeable
- Most errands require a car.
49
/100

ACCESS Elementary
Elementary: Public
1.82 km
Father John Kelly Catholic Elementary School
Elementary: Catholic
2.06 km
Forest Run Elementary School
Elementary: Public
2.21 km
Roméo Dallaire Public School
Elementary: Public
0.38 km
St Cecilia Catholic Elementary School
Elementary: Catholic
0.62 km
Dr Roberta Bondar Public School
Elementary: Public
0.44 km
Alexander MacKenzie High School
Secondary: Public
4.11 km
Maple High School
Secondary: Public
3.44 km
Westmount Collegiate Institute
Secondary: Public
5.31 km
St Joan of Arc Catholic High School
Secondary: Catholic
2.22 km
Stephen Lewis Secondary School
Secondary: Public
2.59 km
St Theresa of Lisieux Catholic High School
Secondary: Catholic
4.96 km
-
Mill Pond Park
262 Mill St (at Trench St), Richmond Hill ON 4.13km -
Rosedale North Park
350 Atkinson Ave, Vaughan ON 5.83km -
Meander Park
Richmond Hill ON 7.09km
-
CIBC
9950 Dufferin St (at Major MacKenzie Dr. W.), Maple ON L6A 4K5 0.71km -
TD Bank Financial Group
8707 Dufferin St (Summeridge Drive), Thornhill ON L4J 0A2 3.15km -
CIBC
9641 Jane St (Major Mackenzie), Vaughan ON L6A 4G5 3.57km




