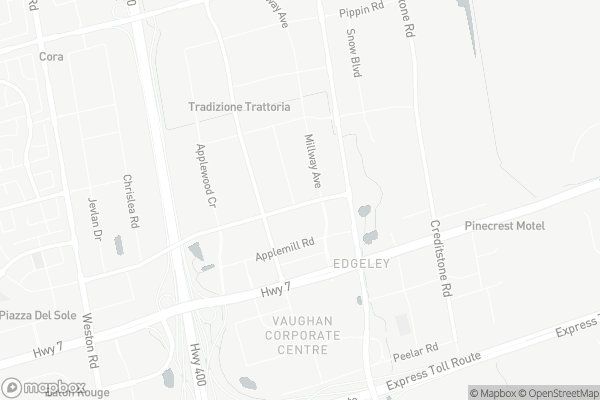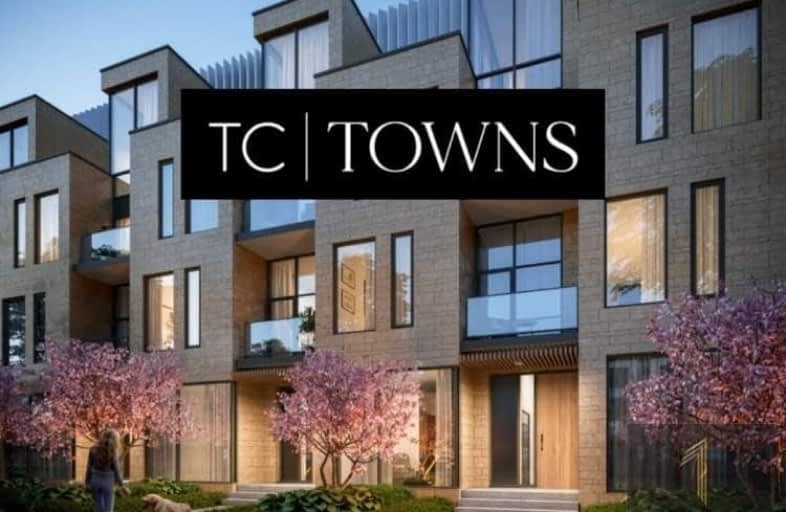Car-Dependent
- Almost all errands require a car.
Excellent Transit
- Most errands can be accomplished by public transportation.
Bikeable
- Some errands can be accomplished on bike.

Blacksmith Public School
Elementary: PublicSt John Bosco Catholic Elementary School
Elementary: CatholicSt Gabriel the Archangel Catholic Elementary School
Elementary: CatholicSt Gregory the Great Catholic Academy
Elementary: CatholicSt Augustine Catholic School
Elementary: CatholicBlue Willow Public School
Elementary: PublicSt Luke Catholic Learning Centre
Secondary: CatholicMsgr Fraser College (Norfinch Campus)
Secondary: CatholicWestview Centennial Secondary School
Secondary: PublicFather Bressani Catholic High School
Secondary: CatholicMaple High School
Secondary: PublicSt Jean de Brebeuf Catholic High School
Secondary: Catholic-
Nitro Industrial Sales - Hydraulics & Pneumatics Experts - Hose & Fittings - Industrial Supplies
8520 Jane Street Units 7-9, Concord 1.72km -
Nations Fresh Food
7600 Weston Road, Woodbridge 1.97km -
Mario's Meats
3650 Langstaff Road, Woodbridge 2.04km
-
Last Straw Distillery
9-40 Pippin Road, Concord 1.35km -
Majestic Wine Cellars
271 Jevlan Drive #8, Woodbridge 1.44km -
Grape Brands Ltd
8001 Weston Road, Woodbridge 1.53km
-
Variety
Edgeley Boulevard, Vaughan 0.09km -
Aromatika Cafe & Restaurant
10 Buttermill Avenue, Concord 0.1km -
Aladdin Shawarma House
10 Buttermill Avenue Unit 3, Concord 0.1km
-
Balzac's Vaughan Metropolitan Centre
200 Apple Mill Road Unit #130, Concord 0.25km -
Balzac’s Coffee Roasters
200 Apple Mill Road, Concord 0.28km -
Concord Square
261 Millway Avenue, Concord 0.28km
-
Scotiabank
200 Apple Mill Road Unit 110, Vaughan 0.27km -
BMO Bank of Montreal
100 New Park Place, Vaughan 0.34km -
TD Canada Trust Branch and ATM
100 New Park Place Unit 104, Vaughan 0.34km
-
HUSKY
2757 Highway 7, Vaughan 1.13km -
Corner Store
2757 Highway 7, Vaughan 1.13km -
S D Auto Ctr & Gas Bar Ltd
101 Freshway Drive, Concord 1.49km
-
Body Unleashed
10 Buttermill Avenue, Concord 0.11km -
Golden Gloves Fitness Inc.
207 Edgeley Boulevard #14, Concord 0.24km -
Fighter Sport Club
14-207 Edgeley Boulevard, Concord 0.24km
-
Nano Solar
163 Buttermill Avenue Unit 3C, Concord 0.48km -
Blue Willow Square
99 Blue Willow Drive, Woodbridge 1.85km -
Belairway Park
Vaughan 2.22km
-
Ansley Grove Library
350 Ansley Grove Road, Woodbridge 2.74km -
Nellie Langford Rowell Library
Founders College, 4700 Keele Street Room #204, Toronto 3.26km -
Steacie Science and Engineering Library
136 Campus Walk, North York 3.32km
-
Ken Weinberg D.Ch
391 Edgeley Boulevard Unit 23, Vaughan 0.66km -
Life Vitality
56 Pennsylvania Avenue, Concord 0.67km -
Ergonomics Canada
5-299 Applewood Crescent, Concord 1.29km
-
Top Drug Corp.
9-10-346 Millway Avenue, Vaughan 0.51km -
Walmart Pharmacy
670 Applewood Crescent, Concord 0.78km -
Prosol
161 Cidermill Avenue, Concord 0.81km
-
Street Eats ArtWalk
101 Edgeley Boulevard, Vaughan 0.32km -
OneStop Nails & Beauty Supply
260 Edgeley Boulevard, Concord 0.41km -
7/400 Power Centre
101 Northview Boulevard, Woodbridge 1.34km
-
SmartVMC Drive-in
101 Edgeley Boulevard, Concord 0.13km -
AMZ Design & Installation
200 Edgeley Boulevard, Concord 0.33km -
Vaughan International Film Festival Drive-In
80 Interchange Way, Concord 1.07km
-
St. Louis Bar & Grill
90 Edgeley Boulevard Unit 106, Concord 0.32km -
Halloween Party
2800 Highway 7, Concord 0.87km -
Lagos Lounge
23 McCleary Court, Concord 1.08km
For Sale
For Rent
More about this building
View 5 Buttermill Avenue, Vaughan- 3 bath
- 3 bed
- 1600 sqft
55 Interchange Way, Vaughan, Ontario • L4K 5W3 • Vaughan Corporate Centre
- 3 bath
- 3 bed
- 1400 sqft
08-165 Fieldstone Drive, Vaughan, Ontario • L4L 9M1 • East Woodbridge
- 2 bath
- 3 bed
- 1800 sqft
Th 11-7 Buttermill Avenue, Vaughan, Ontario • L4K 0M5 • Vaughan Corporate Centre
- 3 bath
- 3 bed
- 1400 sqft
Th109-10 Almond Blossom Mews South, Vaughan, Ontario • L4K 0N6 • Vaughan Corporate Centre
- 3 bath
- 3 bed
- 1600 sqft
119-30 Almond Blossom Mews, Vaughan, Ontario • L4K 0N6 • Vaughan Corporate Centre
- 3 bath
- 3 bed
- 1400 sqft
19 Mable Smith Way, Vaughan, Ontario • L4K 0N7 • Vaughan Corporate Centre
- 4 bath
- 3 bed
- 1400 sqft
23-103 Foxchase Avenue, Vaughan, Ontario • L4L 9K7 • East Woodbridge









