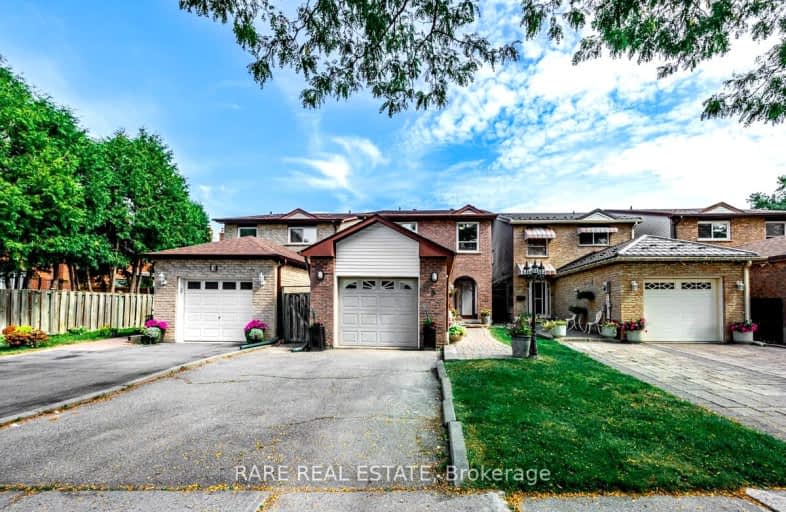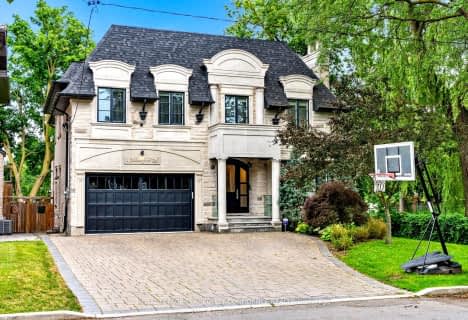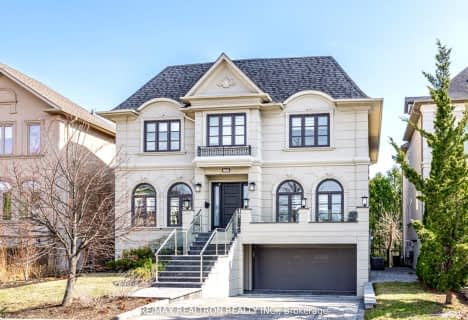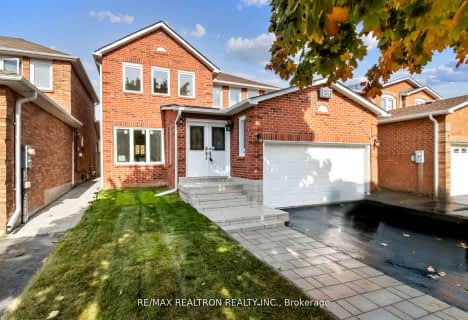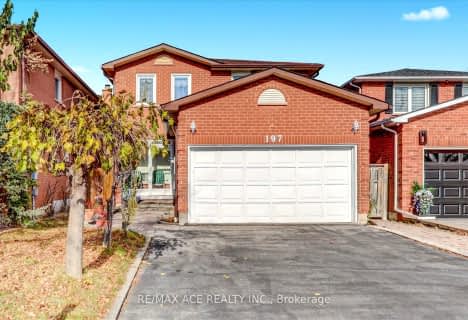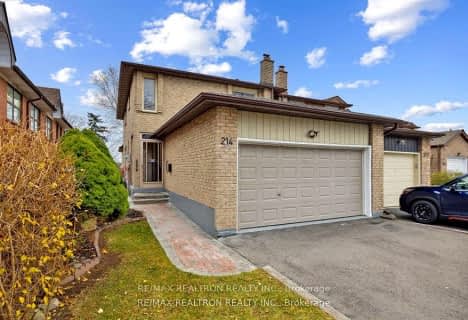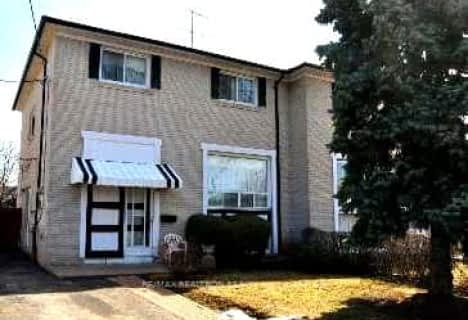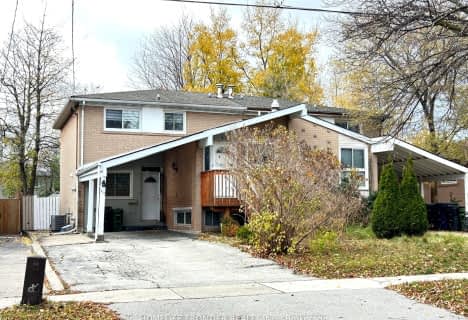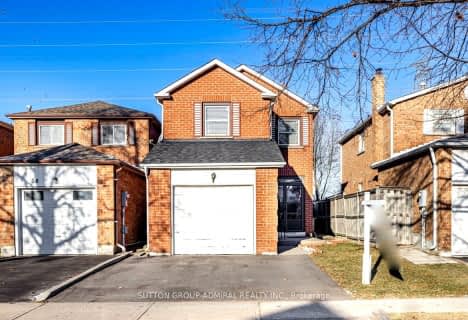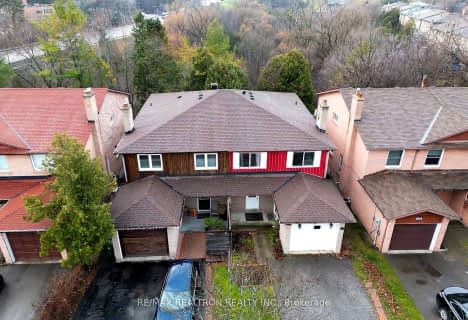Very Walkable
- Most errands can be accomplished on foot.
Good Transit
- Some errands can be accomplished by public transportation.
Bikeable
- Some errands can be accomplished on bike.

Blessed Scalabrini Catholic Elementary School
Elementary: CatholicCharlton Public School
Elementary: PublicWestminster Public School
Elementary: PublicBrownridge Public School
Elementary: PublicLouis-Honore Frechette Public School
Elementary: PublicRockford Public School
Elementary: PublicNorth West Year Round Alternative Centre
Secondary: PublicNewtonbrook Secondary School
Secondary: PublicVaughan Secondary School
Secondary: PublicWestmount Collegiate Institute
Secondary: PublicNorthview Heights Secondary School
Secondary: PublicSt Elizabeth Catholic High School
Secondary: Catholic-
G Ross Lord Park
4801 Dufferin St (at Supertest Rd), Toronto ON M3H 5T3 1.52km -
Netivot Hatorah Day School
18 Atkinson Ave, Thornhill ON L4J 8C8 2.11km -
Rosedale North Park
350 Atkinson Ave, Vaughan ON 2.76km
-
TD Bank Financial Group
1054 Centre St (at New Westminster Dr), Thornhill ON L4J 3M8 1.96km -
CIBC
10 Disera Dr (at Bathurst St. & Centre St.), Thornhill ON L4J 0A7 2.07km -
BMO Bank of Montreal
5522 Yonge St (at Tolman St.), Toronto ON M2N 7L3 3.51km
- 3 bath
- 3 bed
31 York Hill Boulevard, Vaughan, Ontario • L4J 6X5 • Crestwood-Springfarm-Yorkhill
