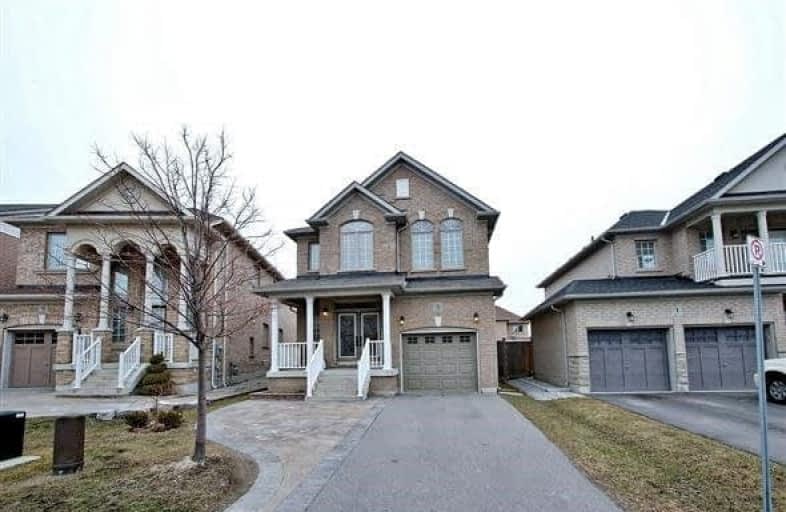Leased on Jun 03, 2017
Note: Property is not currently for sale or for rent.

-
Type: Detached
-
Style: 2-Storey
-
Size: 2000 sqft
-
Lease Term: 1 Year
-
Possession: July 1st,2017
-
All Inclusive: N
-
Lot Size: 0 x 0
-
Age: No Data
-
Days on Site: 1 Days
-
Added: Sep 07, 2019 (1 day on market)
-
Updated:
-
Last Checked: 3 months ago
-
MLS®#: N3826404
-
Listed By: Homelife landmark realty inc., brokerage
Prestigious Patterson Community. Interlocked Driveway Park 3 Cars. Grand Double Door Entrance To Open To Above Foyer And Circular Stairs. Hardwood Thruout, 9' Ceiling On Main, Crown Molding And Potlights In Living/Dining, Gas Fireplace And Potlights In Family Room. 4+1 Large Bdrms. Granite Countertop And S.S. Appliances In Kitchen. All Bathrooms With Stone Counters. $$$ Spent On Upgrades & Reno
Extras
Convenient Walking Distance To Highland Farm Supermkt, Shopper's And Banks. Incl'd Existing S.S. Appl, S.S. Washer/Dryer (Excluding Washer In Bsmt Furnace Rm), Garage Door Opener And One Control. All Lighting Fixtures And Window Covering.
Property Details
Facts for 5 White Beach Crescent, Vaughan
Status
Days on Market: 1
Last Status: Leased
Sold Date: Jun 03, 2017
Closed Date: Jul 01, 2017
Expiry Date: Aug 31, 2017
Sold Price: $2,400
Unavailable Date: Jun 03, 2017
Input Date: Jun 02, 2017
Prior LSC: Listing with no contract changes
Property
Status: Lease
Property Type: Detached
Style: 2-Storey
Size (sq ft): 2000
Area: Vaughan
Community: Patterson
Availability Date: July 1st,2017
Inside
Bedrooms: 4
Bedrooms Plus: 1
Bathrooms: 4
Kitchens: 1
Rooms: 9
Den/Family Room: Yes
Air Conditioning: Central Air
Fireplace: Yes
Laundry: Ensuite
Washrooms: 4
Utilities
Utilities Included: N
Building
Basement: Finished
Heat Type: Forced Air
Heat Source: Gas
Exterior: Brick
Private Entrance: Y
Water Supply: Municipal
Special Designation: Unknown
Parking
Driveway: Private
Parking Included: Yes
Garage Spaces: 1
Garage Type: Built-In
Covered Parking Spaces: 2
Total Parking Spaces: 3
Fees
Cable Included: No
Central A/C Included: Yes
Common Elements Included: Yes
Heating Included: No
Hydro Included: No
Water Included: No
Land
Cross Street: Dufferin&Major Mac
Municipality District: Vaughan
Fronting On: East
Pool: None
Sewer: Sewers
Rooms
Room details for 5 White Beach Crescent, Vaughan
| Type | Dimensions | Description |
|---|---|---|
| Foyer Ground | 2.31 x 3.12 | Open Stairs, Double Doors |
| Living Ground | 3.30 x 6.88 | Hardwood Floor, Crown Moulding, Pot Lights |
| Dining Ground | 3.30 x 6.88 | Hardwood Floor, Combined W/Living, Pot Lights |
| Kitchen Ground | 3.66 x 3.10 | Granite Counter, Stainless Steel Appl, Backsplash |
| Family Ground | 3.81 x 4.47 | Hardwood Floor, Fireplace, Pot Lights |
| Master 2nd | 5.08 x 4.57 | Hardwood Floor, 4 Pc Ensuite |
| 2nd Br 2nd | 2.69 x 3.45 | Hardwood Floor, Closet |
| 3rd Br 2nd | 2.69 x 3.56 | Hardwood Floor, Closet |
| 4th Br 2nd | 3.00 x 3.78 | Hardwood Floor, Closet |
| Living Bsmt | 5.36 x 6.30 | Laminate |
| Den Bsmt | 1.83 x 2.13 | Laminate |
| 5th Br Bsmt | 3.45 x 4.32 | Laminate |
| XXXXXXXX | XXX XX, XXXX |
XXXXXX XXX XXXX |
$X,XXX |
| XXX XX, XXXX |
XXXXXX XXX XXXX |
$X,XXX | |
| XXXXXXXX | XXX XX, XXXX |
XXXX XXX XXXX |
$X,XXX,XXX |
| XXX XX, XXXX |
XXXXXX XXX XXXX |
$XXX,XXX |
| XXXXXXXX XXXXXX | XXX XX, XXXX | $2,400 XXX XXXX |
| XXXXXXXX XXXXXX | XXX XX, XXXX | $2,400 XXX XXXX |
| XXXXXXXX XXXX | XXX XX, XXXX | $1,350,000 XXX XXXX |
| XXXXXXXX XXXXXX | XXX XX, XXXX | $998,000 XXX XXXX |

Nellie McClung Public School
Elementary: PublicForest Run Elementary School
Elementary: PublicRoméo Dallaire Public School
Elementary: PublicSt Cecilia Catholic Elementary School
Elementary: CatholicDr Roberta Bondar Public School
Elementary: PublicHerbert H Carnegie Public School
Elementary: PublicÉcole secondaire Norval-Morrisseau
Secondary: PublicAlexander MacKenzie High School
Secondary: PublicMaple High School
Secondary: PublicSt Joan of Arc Catholic High School
Secondary: CatholicStephen Lewis Secondary School
Secondary: PublicSt Theresa of Lisieux Catholic High School
Secondary: Catholic

