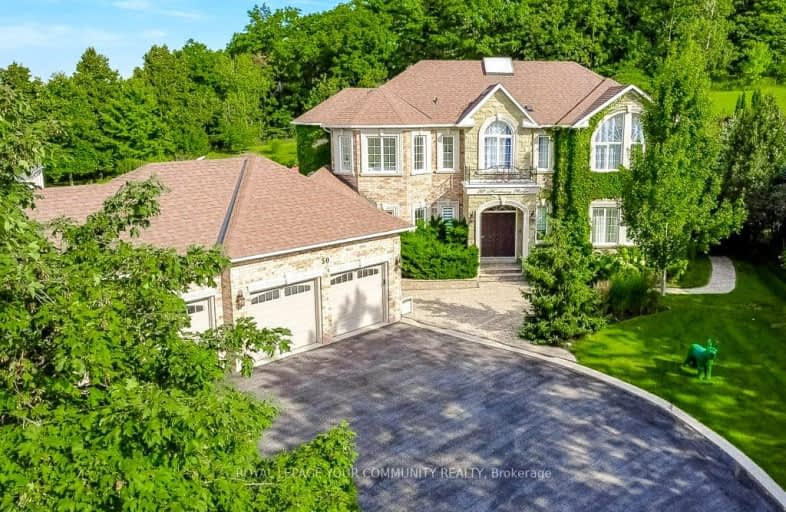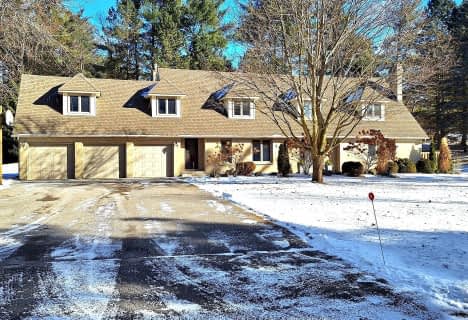Car-Dependent
- Almost all errands require a car.
Minimal Transit
- Almost all errands require a car.
Somewhat Bikeable
- Almost all errands require a car.

Father Henri J M Nouwen Catholic Elementary School
Elementary: CatholicRoméo Dallaire Public School
Elementary: PublicSt Raphael the Archangel Catholic Elementary School
Elementary: CatholicHoly Jubilee Catholic Elementary School
Elementary: CatholicBeynon Fields Public School
Elementary: PublicHerbert H Carnegie Public School
Elementary: PublicÉcole secondaire Norval-Morrisseau
Secondary: PublicAlexander MacKenzie High School
Secondary: PublicKing City Secondary School
Secondary: PublicMaple High School
Secondary: PublicSt Joan of Arc Catholic High School
Secondary: CatholicSt Theresa of Lisieux Catholic High School
Secondary: Catholic-
Boar N Wing - Maple
1480 Major Mackenzie Drive, Maple, ON L6A 4A6 3.3km -
Chuck's Roadhouse Bar and Grill
1480 Major MacKenzie Drive W, Unit E11, Vaughan, ON L6A 4H6 3.5km -
A Plus Bamyaan Kabab
13130 Yonge Street, Vaughan, ON L4H 1A3 10.42km
-
Tim Hortons
11610 Keele St, Vaughan, ON L6A 1S1 1.77km -
McDonald's
150 McNaughton Road East, Building J, Vaughan, ON L6A 1P9 3.21km -
Tim Hortons
1500 Major Mackenzie Drive W, Maple, ON L6A 0A9 3.41km
-
iLoveKickboxing- Vaughan
12-15 11399 Keele St, Vaughan, ON L6A 1T1 1.62km -
Pure FX Fitness Studios
10557 Keele Street, Unit 1, Vaughan, ON L6A 0J5 2.67km -
Pure Motivation Fitness Studio
1410 Major Mackenzie Drive, Unit C1, Vaughan, ON L6A 0P5 3.5km
-
Dufferin Major Pharmacy
1530 Major MacKenzie Dr, Vaughan, ON L6A 0A9 3.49km -
Hooper's
1410 Major Mackenzie Drive W, Vaughan, ON L6A 4H6 3.31km -
Shoppers Drug Mart
9980 Dufferin Street, Vaughan, ON L6A 1S2 3.6km
-
Pizza Village
11399 Keele Street, Suite 11, Vaughan, ON L6A 4E1 1.62km -
Galina's BBQ
11399 Keele Street, Unit 7, Maple, ON L6A 4E1 1.63km -
A&W
11600 Keele Street, Petro Canada, Vaughan, ON L6A 1S1 1.75km
-
Hillcrest Mall
9350 Yonge Street, Richmond Hill, ON L4C 5G2 6.54km -
Village Gate
9665 Avenue Bayview, Richmond Hill, ON L4C 9V4 7.46km -
Vaughan Mills
1 Bass Pro Mills Drive, Vaughan, ON L4K 5W4 7.96km
-
Highland Farms
9940 Dufferin Street, Vaughan, ON L6A 4K5 3.73km -
Sue's Fresh Market
205 Donhead Village Boulvard, Richmond Hill, ON L4C 4.35km -
Longos
10860 Yonge Street, Richmond Hill, ON L4C 3E4 4.48km
-
LCBO
9970 Dufferin Street, Vaughan, ON L6A 4K1 3.71km -
Lcbo
10375 Yonge Street, Richmond Hill, ON L4C 3C2 5.02km -
LCBO
3631 Major Mackenzie Drive, Vaughan, ON L4L 1A7 7.03km
-
Shell Select
10700 Bathurst Street, Maple, ON L6A 4B6 2.7km -
Petro Canada
1867 Major MacKenzie Dive W, Vaughan, ON L6A 0A9 3.7km -
Esso
10750 Jane Street, Vaughan, ON L6A 3B1 4.21km
-
Elgin Mills Theatre
10909 Yonge Street, Richmond Hill, ON L4C 3E3 4.66km -
Imagine Cinemas
10909 Yonge Street, Unit 33, Richmond Hill, ON L4C 3E3 4.86km -
SilverCity Richmond Hill
8725 Yonge Street, Richmond Hill, ON L4C 6Z1 8.12km
-
Maple Library
10190 Keele St, Maple, ON L6A 1G3 3.74km -
Civic Centre Resource Library
2191 Major MacKenzie Drive, Vaughan, ON L6A 4W2 4.06km -
Richmond Hill Public Library - Central Library
1 Atkinson Street, Richmond Hill, ON L4C 0H5 5.41km
-
Mackenzie Health
10 Trench Street, Richmond Hill, ON L4C 4Z3 4.66km -
Cortellucci Vaughan Hospital
3200 Major MacKenzie Drive W, Vaughan, ON L6A 4Z3 5.63km -
Shouldice Hospital
7750 Bayview Avenue, Thornhill, ON L3T 4A3 10.95km
-
Mill Pond Park
262 Mill St (at Trench St), Richmond Hill ON 4.27km -
Pioneer Park
105 Valley Vista Dr, Maple ON 4.42km -
Carville Mill Park
Vaughan ON 5.23km
-
CIBC
9950 Dufferin St (at Major MacKenzie Dr. W.), Maple ON L6A 4K5 3.63km -
Scotiabank
9930 Dufferin St, Vaughan ON L6A 4K5 3.76km -
RBC Royal Bank
11000 Yonge St (at Canyon Hill Ave), Richmond Hill ON L4C 3E4 4.52km
- 3 bath
- 4 bed
- 3500 sqft
544 Woodland Acres Crescent, Vaughan, Ontario • L6A 1G2 • Rural Vaughan
- 4 bath
- 4 bed
- 3500 sqft
104 Mojave Crescent, Richmond Hill, Ontario • L4S 1R8 • Westbrook
- — bath
- — bed
- — sqft
21 Woodland Acres Crescent, Vaughan, Ontario • L6A 1G1 • Rural Vaughan














