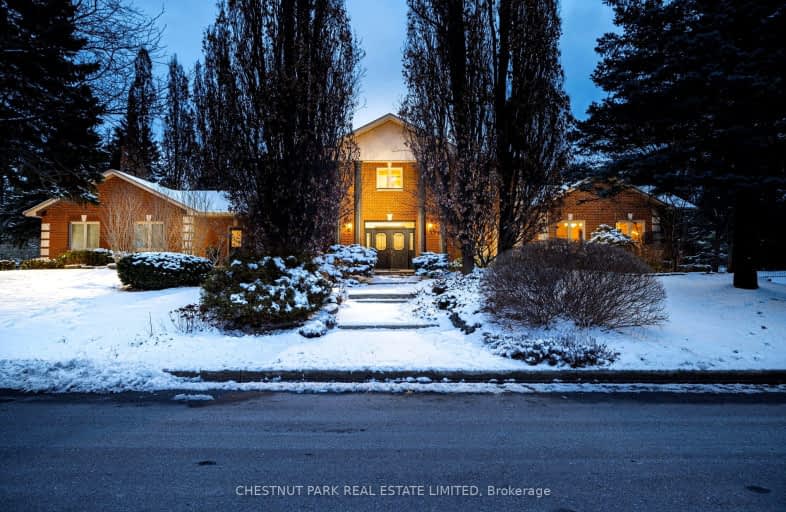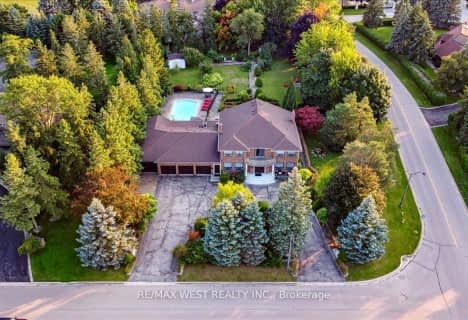Car-Dependent
- Almost all errands require a car.
Some Transit
- Most errands require a car.
Somewhat Bikeable
- Most errands require a car.

St John Bosco Catholic Elementary School
Elementary: CatholicSt Clare Catholic Elementary School
Elementary: CatholicSt Gregory the Great Catholic Academy
Elementary: CatholicSt Agnes of Assisi Catholic Elementary School
Elementary: CatholicPierre Berton Public School
Elementary: PublicSt Michael the Archangel Catholic Elementary School
Elementary: CatholicSt Luke Catholic Learning Centre
Secondary: CatholicWoodbridge College
Secondary: PublicTommy Douglas Secondary School
Secondary: PublicFather Bressani Catholic High School
Secondary: CatholicSt Jean de Brebeuf Catholic High School
Secondary: CatholicEmily Carr Secondary School
Secondary: Public-
Paps Kitchen and Bar
3883 Rutherford Road, Vaughan, ON L4L 9R7 1.51km -
Green Dragon Cafe & Video Game
3550 Rutherford Road, Vaughan, ON L4H 2J3 2.28km -
JR Sports Bar & Grill
3603 Langstaff Road, Unit 08, Vaughan, ON L4L 9G7 2.12km
-
Vici Bakery & Cafe
9000 Weston Road, Suite 1, Vaughan, ON L4L 1A6 1.35km -
Starbucks
9200 Weston Road, Vaughan, ON L4H 2P8 1.58km -
Tim Hortons
9200 Weston Road, Vaughan, ON L4L 1A6 1.63km
-
Anytime Fitness
8655 Weston Rd, Unit 1, Woodbridge, ON L4L 9M4 1.65km -
Pantera Fitness
9568 Weston Road, Vaughan, ON L4K 5Y8 2.11km -
Vellore Village Community Centre
1 Villa Royale Avenue, Vaughan, ON L4H 2Z7 2.33km
-
Shoppers Drug Mart
9200 Weston Road, Woodbridge, ON L4H 2P8 1.58km -
Rexall Pharma Plus
3900 Rutherford Road, Woodbridge, ON L4H 3G8 1.69km -
Roma Pharmacy
110 Ansley Grove Road, Woodbridge, ON L4L 3R1 1.76km
-
Motorino Enoteca
4101 Rutherford Road, Woodbridge, ON L4L 1A5 0.75km -
Two For One Pizza & Wings
9000 Weston Road, Unit 7, Vaughan, ON L4L 1A7 1.35km -
La Parrilla
9000 Weston Road, Unit 7, Vaughan, ON L4L 1A6 1.35km
-
Vaughan Mills
1 Bass Pro Mills Drive, Vaughan, ON L4K 5W4 2.8km -
SmartCentres
101 Northview Boulevard and 137 Chrislea Road, Vaughan, ON L4L 8X9 3.51km -
Market Lane Shopping Centre
140 Woodbridge Avenue, Woodbridge, ON L4L 4K9 3.98km
-
Fab's No Frills
3800 Rutherford Road, Building C, Vaughan, ON L4H 3G8 1.8km -
Longo's
9200 Weston Road, Vaughan, ON L4H 3J3 1.84km -
B & T Food Centre
3255 Rutherford Road, Vaughan, ON L4K 5Y5 2.65km
-
LCBO
3631 Major Mackenzie Drive, Vaughan, ON L4L 1A7 3.21km -
LCBO
7850 Weston Road, Building C5, Woodbridge, ON L4L 9N8 3.48km -
LCBO
8260 Highway 27, York Regional Municipality, ON L4H 0R9 4.88km
-
7-Eleven
3711 Rutherford Rd, Woodbridge, ON L4L 1A6 1.71km -
Petro Canada
3680 Langstaff Road, Vaughan, ON L4L 9R4 1.91km -
Vaughan Towing
400 Applewood Crescent, Unit 100, Vaughan, ON L4K 0C3 2.95km
-
Cineplex Cinemas Vaughan
3555 Highway 7, Vaughan, ON L4L 9H4 3.94km -
Albion Cinema I & II
1530 Albion Road, Etobicoke, ON M9V 1B4 8.59km -
Imagine Cinemas Promenade
1 Promenade Circle, Lower Level, Thornhill, ON L4J 4P8 9.66km
-
Pierre Berton Resource Library
4921 Rutherford Road, Woodbridge, ON L4L 1A6 1.94km -
Ansley Grove Library
350 Ansley Grove Rd, Woodbridge, ON L4L 5C9 2.46km -
Woodbridge Library
150 Woodbridge Avenue, Woodbridge, ON L4L 2S7 3.99km
-
Cortellucci Vaughan Hospital
3200 Major MacKenzie Drive W, Vaughan, ON L6A 4Z3 4.44km -
Humber River Regional Hospital
2111 Finch Avenue W, North York, ON M3N 1N1 7.83km -
Vaughan Medical Centre
9000 Weston Road, Unit 9, Woodbridge, ON L4L 1A6 1.35km
-
Humber Valley Parkette
282 Napa Valley Ave, Vaughan ON 4.26km -
Grandravine Park
23 Grandravine Dr, North York ON M3J 1B3 9.71km -
Robert Hicks Park
39 Robert Hicks Dr, North York ON 10.46km
-
BMO Bank of Montreal
3737 Major MacKenzie Dr (at Weston Rd.), Vaughan ON L4H 0A2 3.19km -
BMO Bank of Montreal
8400 Jane St (at Langstaff Rd.), Vaughan ON L4K 4L8 3.5km -
TD Canada Trust Branch and ATM
4499 Hwy 7, Woodbridge ON L4L 9A9 3.74km
- 5 bath
- 4 bed
- 5000 sqft
121 Flatbush Avenue, Vaughan, Ontario • L4L 8K1 • East Woodbridge







