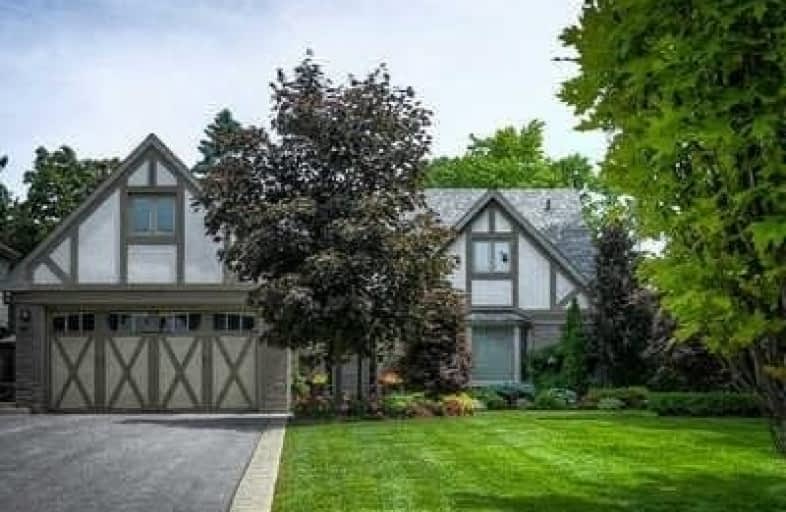
St Anthony Catholic Elementary School
Elementary: Catholic
1.50 km
Woodland Public School
Elementary: Public
1.61 km
Thornhill Public School
Elementary: Public
1.83 km
Rosedale Heights Public School
Elementary: Public
1.61 km
Charles Howitt Public School
Elementary: Public
2.01 km
Baythorn Public School
Elementary: Public
1.03 km
Thornlea Secondary School
Secondary: Public
2.48 km
Newtonbrook Secondary School
Secondary: Public
3.66 km
Langstaff Secondary School
Secondary: Public
1.49 km
Thornhill Secondary School
Secondary: Public
2.09 km
Westmount Collegiate Institute
Secondary: Public
2.03 km
St Elizabeth Catholic High School
Secondary: Catholic
3.16 km








