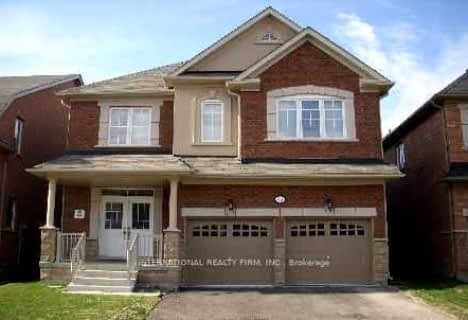
Nellie McClung Public School
Elementary: Public
1.87 km
Roméo Dallaire Public School
Elementary: Public
1.71 km
Anne Frank Public School
Elementary: Public
1.91 km
St Cecilia Catholic Elementary School
Elementary: Catholic
2.14 km
Dr Roberta Bondar Public School
Elementary: Public
1.73 km
Herbert H Carnegie Public School
Elementary: Public
1.19 km
École secondaire Norval-Morrisseau
Secondary: Public
3.74 km
Alexander MacKenzie High School
Secondary: Public
3.15 km
Maple High School
Secondary: Public
4.78 km
St Joan of Arc Catholic High School
Secondary: Catholic
2.80 km
Stephen Lewis Secondary School
Secondary: Public
3.65 km
St Theresa of Lisieux Catholic High School
Secondary: Catholic
3.42 km












