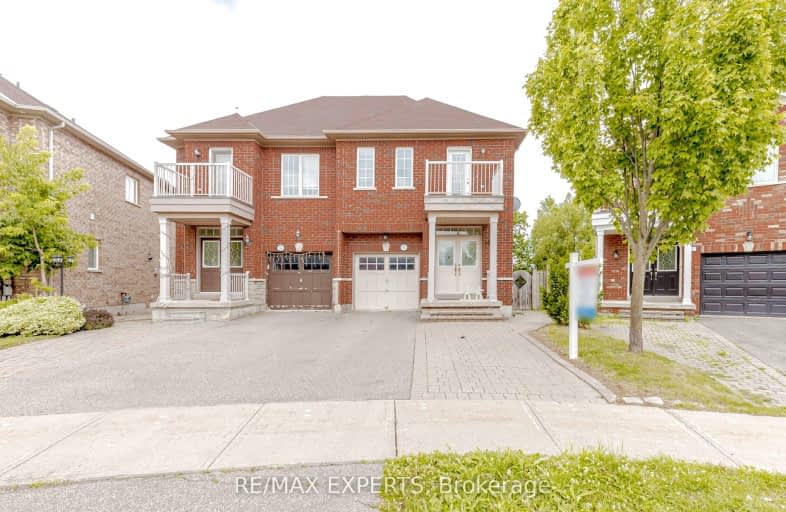Car-Dependent
- Most errands require a car.
47
/100
Some Transit
- Most errands require a car.
40
/100
Somewhat Bikeable
- Most errands require a car.
40
/100

Joseph A Gibson Public School
Elementary: Public
1.77 km
ÉÉC Le-Petit-Prince
Elementary: Catholic
1.89 km
St David Catholic Elementary School
Elementary: Catholic
0.91 km
Divine Mercy Catholic Elementary School
Elementary: Catholic
1.62 km
Mackenzie Glen Public School
Elementary: Public
1.18 km
Holy Jubilee Catholic Elementary School
Elementary: Catholic
0.75 km
Tommy Douglas Secondary School
Secondary: Public
4.76 km
Maple High School
Secondary: Public
3.16 km
St Joan of Arc Catholic High School
Secondary: Catholic
0.57 km
Stephen Lewis Secondary School
Secondary: Public
4.67 km
St Jean de Brebeuf Catholic High School
Secondary: Catholic
4.89 km
St Theresa of Lisieux Catholic High School
Secondary: Catholic
5.16 km
-
Mill Pond Park
262 Mill St (at Trench St), Richmond Hill ON 5.33km -
Meander Park
Richmond Hill ON 6.87km -
Rosedale North Park
350 Atkinson Ave, Vaughan ON 7.94km
-
CIBC
9950 Dufferin St (at Major MacKenzie Dr. W.), Maple ON L6A 4K5 2.35km -
CIBC
9641 Jane St (Major Mackenzie), Vaughan ON L6A 4G5 2.99km -
TD Bank Financial Group
8707 Dufferin St (Summeridge Drive), Thornhill ON L4J 0A2 5.08km










