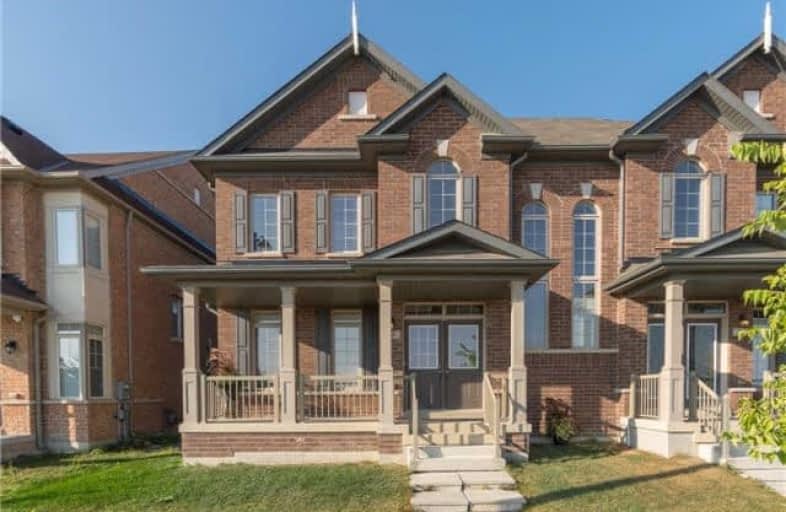Sold on Nov 08, 2017
Note: Property is not currently for sale or for rent.

-
Type: Semi-Detached
-
Style: 2-Storey
-
Size: 1500 sqft
-
Lot Size: 30.38 x 88.71 Feet
-
Age: 0-5 years
-
Taxes: $4,822 per year
-
Days on Site: 47 Days
-
Added: Sep 07, 2019 (1 month on market)
-
Updated:
-
Last Checked: 2 hours ago
-
MLS®#: N3935366
-
Listed By: Sutton group-security real estate inc., brokerage
Lovely Well Designed Semi Overlks Pond And Greenbelt.$$ Spent! Hardwd Flrs*Wrought Iron Pickts*Cathedral Ceilngs In Foyer*Fabulous Modern Kitch W/Custom B/Splash,Cntre Islnd,Granite Countrtps,Elegant Pendant Lghts Over Islnd*Cultured Stone Accent Wall*Modern Firplce*Main Flr Lndry W/Access Into 2 Car Grg*9Ft Ceilings On Main&2nd Flr*Smooth Ceilings*Potlights*S/S Apps*Tastefully Decorated*Lrg Picture Windws*Close To Schl,Prks,Walking Trails&Beautiful Kleinburg
Extras
Cozy Front Porch,Cathedral Ceilings*Upgrd Mirrors*Granite Countertops*S/S[Stv,Frdge,Dw]*Breakfst Bar*Separate Shower*Oval Tub*Extended Pantry*W&D*Carrera Marble Countertop*Broadlm W/Laid,All Window Coverings*Excl:Chandelier In Uppr Hallwy*
Property Details
Facts for 54 Moody Drive, Vaughan
Status
Days on Market: 47
Last Status: Sold
Sold Date: Nov 08, 2017
Closed Date: Dec 14, 2017
Expiry Date: Jan 31, 2018
Sold Price: $825,000
Unavailable Date: Nov 08, 2017
Input Date: Sep 22, 2017
Property
Status: Sale
Property Type: Semi-Detached
Style: 2-Storey
Size (sq ft): 1500
Age: 0-5
Area: Vaughan
Community: Kleinburg
Availability Date: 30 Days/Tba
Inside
Bedrooms: 3
Bathrooms: 3
Kitchens: 1
Rooms: 7
Den/Family Room: No
Air Conditioning: Central Air
Fireplace: Yes
Laundry Level: Main
Central Vacuum: Y
Washrooms: 3
Utilities
Electricity: Yes
Gas: Yes
Cable: Yes
Telephone: Yes
Building
Basement: Unfinished
Heat Type: Forced Air
Heat Source: Gas
Exterior: Brick
Water Supply: Municipal
Special Designation: Unknown
Parking
Driveway: Private
Garage Spaces: 2
Garage Type: Attached
Covered Parking Spaces: 1
Total Parking Spaces: 2
Fees
Tax Year: 2016
Tax Legal Description: Plan 65M 4373 Pt Lot#147 Rp65R34598
Taxes: $4,822
Highlights
Feature: Arts Centre
Feature: Fenced Yard
Feature: Lake/Pond
Feature: Park
Feature: Rec Centre
Feature: School
Land
Cross Street: Hwy 27/Major Mackenz
Municipality District: Vaughan
Fronting On: West
Pool: None
Sewer: Sewers
Lot Depth: 88.71 Feet
Lot Frontage: 30.38 Feet
Lot Irregularities: Irregular Pie-Shaped
Zoning: Residential
Additional Media
- Virtual Tour: http://tours.stallonemedia.com/public/vtour/display/877564?idx=1
Rooms
Room details for 54 Moody Drive, Vaughan
| Type | Dimensions | Description |
|---|---|---|
| Foyer Main | - | 2 Pc Bath, Cathedral Ceiling, Open Concept |
| Dining Main | 3.96 x 3.35 | Coffered Ceiling, Separate Rm, Hardwood Floor |
| Great Rm Main | 5.52 x 3.60 | Fireplace, Open Concept, Picture Window |
| Kitchen Main | 4.82 x 3.08 | Custom Backsplash, Stainless Steel Appl, Granite Counter |
| Laundry Main | - | Access To Garage, Window, Separate Rm |
| Master Upper | 3.96 x 3.66 | 4 Pc Ensuite, Double Closet, Broadloom |
| 2nd Br Upper | 3.05 x 3.05 | Closet, Window, Broadloom |
| 3rd Br Upper | 3.05 x 3.08 | 4 Pc Bath, Double Closet, Broadloom |
| XXXXXXXX | XXX XX, XXXX |
XXXX XXX XXXX |
$XXX,XXX |
| XXX XX, XXXX |
XXXXXX XXX XXXX |
$XXX,XXX |
| XXXXXXXX XXXX | XXX XX, XXXX | $825,000 XXX XXXX |
| XXXXXXXX XXXXXX | XXX XX, XXXX | $848,800 XXX XXXX |

Pope Francis Catholic Elementary School
Elementary: CatholicÉcole élémentaire La Fontaine
Elementary: PublicLorna Jackson Public School
Elementary: PublicElder's Mills Public School
Elementary: PublicKleinburg Public School
Elementary: PublicSt Stephen Catholic Elementary School
Elementary: CatholicWoodbridge College
Secondary: PublicTommy Douglas Secondary School
Secondary: PublicHoly Cross Catholic Academy High School
Secondary: CatholicCardinal Ambrozic Catholic Secondary School
Secondary: CatholicEmily Carr Secondary School
Secondary: PublicCastlebrooke SS Secondary School
Secondary: Public

