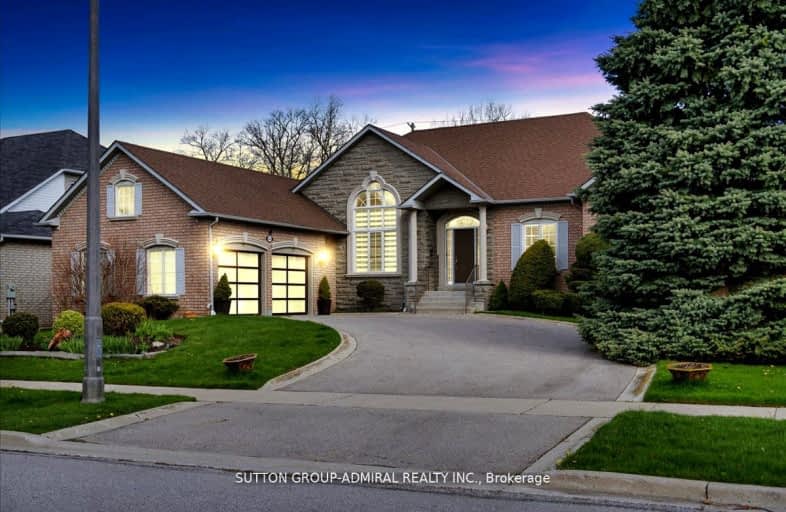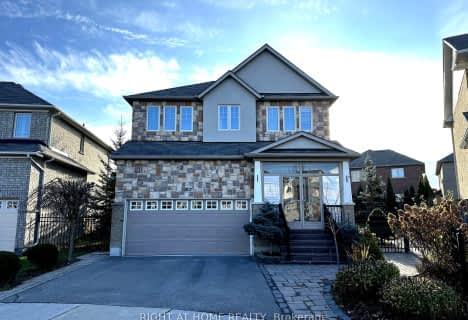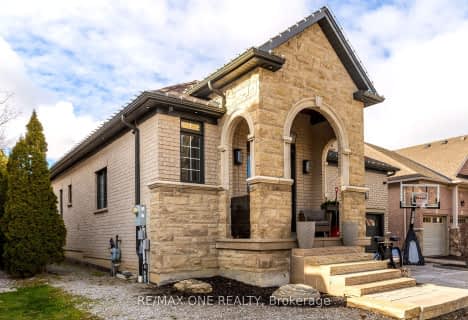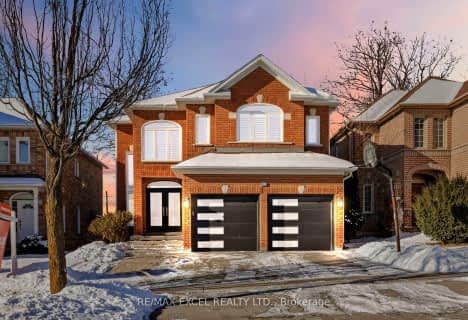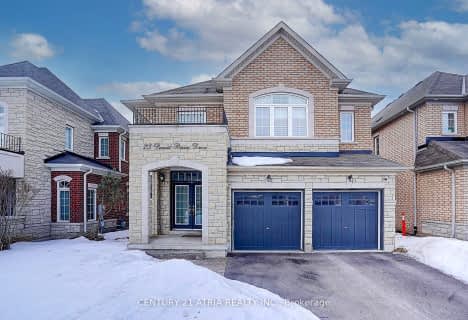Car-Dependent
- Almost all errands require a car.
Minimal Transit
- Almost all errands require a car.
Somewhat Bikeable
- Most errands require a car.

Father Henri J M Nouwen Catholic Elementary School
Elementary: CatholicHoly Name Catholic Elementary School
Elementary: CatholicSt Raphael the Archangel Catholic Elementary School
Elementary: CatholicHoly Jubilee Catholic Elementary School
Elementary: CatholicBeynon Fields Public School
Elementary: PublicHerbert H Carnegie Public School
Elementary: PublicÉcole secondaire Norval-Morrisseau
Secondary: PublicAlexander MacKenzie High School
Secondary: PublicKing City Secondary School
Secondary: PublicSt Joan of Arc Catholic High School
Secondary: CatholicRichmond Hill High School
Secondary: PublicSt Theresa of Lisieux Catholic High School
Secondary: Catholic-
Boar N Wing - Maple
1480 Major Mackenzie Drive, Maple, ON L6A 4A6 3.82km -
Chuck's Roadhouse Bar and Grill
1480 Major MacKenzie Drive W, Unit E11, Vaughan, ON L6A 4H6 4.02km -
Rockford's Bar and Grill
2124 King Road, King City, ON L7B 1L1 4.18km
-
Tim Hortons
11610 Keele St, Vaughan, ON L6A 1S1 1.72km -
McDonald's
150 McNaughton Road East, Building J, Vaughan, ON L6A 1P9 3.71km -
Mr.Puffs
1440 Major MacKenzie Drive W L1, Vaughan, ON L6A 4H6 3.9km
-
Pure FX Fitness Studios
10557 Keele Street, Unit 1, Maple, ON L6A 0J5 3.13km -
Pure Motivation Fitness Studio
1410 Major Mackenzie Drive, Unit C1, Vaughan, ON L6A 0P5 4.02km -
Wynn Fitness Clubs - Richmond Hill
11160 Yonge Street, Richmond Hill, ON L4S 1H5 4.59km
-
Dufferin Major Pharmacy
1530 Major MacKenzie Dr, Vaughan, ON L6A 0A9 4.02km -
Hooper's
1410 Major Mackenzie Drive W, Vaughan, ON L6A 4H6 3.83km -
Shoppers Drug Mart
9980 Dufferin Street, Vaughan, ON L6A 1S2 4.12km
-
Pizza Village
11399 Keele Street, Suite 11, Vaughan, ON L6A 4E1 1.64km -
Galina's BBQ
11399 Keele Street, Unit 7, Maple, ON L6A 4E1 1.67km -
Tim Horton's
11610 Keele Street, Maple, ON L6A 1S1 1.72km
-
Hillcrest Mall
9350 Yonge Street, Richmond Hill, ON L4C 5G2 6.94km -
Village Gate
9665 Avenue Bayview, Richmond Hill, ON L4C 9V4 7.75km -
Vaughan Mills
1 Bass Pro Mills Drive, Vaughan, ON L4K 5W4 8.36km
-
Shoppers Drug Mart
2140 King Rd, King City, ON L7B 1L5 4.18km -
Highland Farms
9940 Dufferin Street, Vaughan, ON L6A 4K5 4.26km -
Coppa's Fresh Market
1700 King Road, King City, ON L7B 4.33km
-
LCBO
9970 Dufferin Street, Vaughan, ON L6A 4K1 4.23km -
Lcbo
10375 Yonge Street, Richmond Hill, ON L4C 3C2 5.26km -
LCBO
3631 Major Mackenzie Drive, Vaughan, ON L4L 1A7 7.36km
-
Shell Select
10700 Bathurst Street, Maple, ON L6A 4B6 3km -
Petro Canada
1867 Major MacKenzie Dive W, Vaughan, ON L6A 0A9 4.22km -
Esso
10750 Jane Street, Vaughan, ON L6A 3B1 4.48km
-
Elgin Mills Theatre
10909 Yonge Street, Richmond Hill, ON L4C 3E3 4.75km -
Imagine Cinemas
10909 Yonge Street, Unit 33, Richmond Hill, ON L4C 3E3 4.96km -
SilverCity Richmond Hill
8725 Yonge Street, Richmond Hill, ON L4C 6Z1 8.56km
-
Maple Library
10190 Keele St, Maple, ON L6A 1G3 4.21km -
Civic Centre Resource Library
2191 Major MacKenzie Drive, Vaughan, ON L6A 4W2 4.55km -
Richmond Hill Public Library - Central Library
1 Atkinson Street, Richmond Hill, ON L4C 0H5 5.74km
-
Mackenzie Health
10 Trench Street, Richmond Hill, ON L4C 4Z3 5.02km -
Cortellucci Vaughan Hospital
3200 Major MacKenzie Drive W, Vaughan, ON L6A 4Z3 6.01km -
Tower Hill Medical Centre
380 Tower Hill Road, Unit 17, Richmond Hill, ON L4E 0T8 2.93km
-
Bradstock Park
Driscoll Rd, Richmond Hill ON 4.32km -
Crosby Park
289 Crosby Ave (at Newkirk Rd.), Richmond Hill ON L4C 3G6 6.08km -
Vanderburg Park
Richmond Hill ON 6.86km
-
CIBC
9950 Dufferin St (at Major MacKenzie Dr. W.), Maple ON L6A 4K5 4.15km -
BMO Bank of Montreal
11680 Yonge St (at Tower Hill Rd.), Richmond Hill ON L4E 0K4 4.65km -
TD Bank Financial Group
10395 Yonge St (at Crosby Ave), Richmond Hill ON L4C 3C2 5.25km
- 5 bath
- 4 bed
- 3000 sqft
47 Mojave Crescent, Richmond Hill, Ontario • L4S 1R7 • Westbrook
- 5 bath
- 4 bed
- 2500 sqft
42 Hayfield Crescent, Richmond Hill, Ontario • L4E 0A4 • Jefferson
