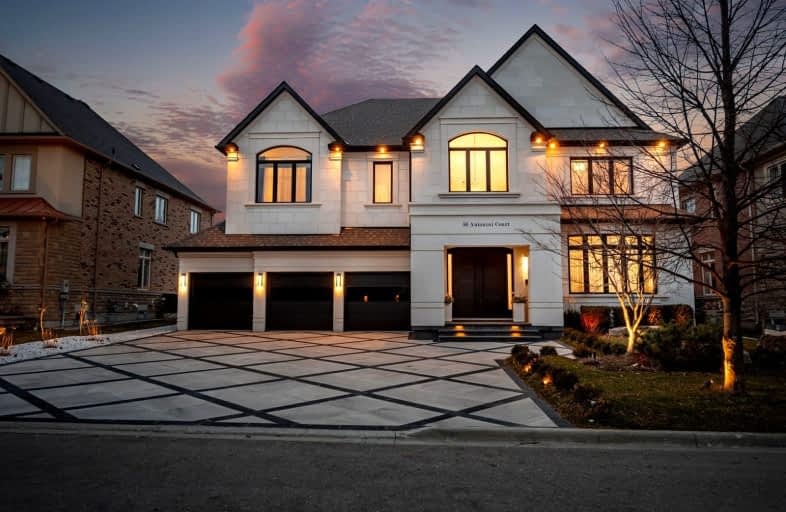
Car-Dependent
- Almost all errands require a car.
Minimal Transit
- Almost all errands require a car.
Somewhat Bikeable
- Almost all errands require a car.

Father Henri J M Nouwen Catholic Elementary School
Elementary: CatholicRoméo Dallaire Public School
Elementary: PublicSt Raphael the Archangel Catholic Elementary School
Elementary: CatholicHoly Jubilee Catholic Elementary School
Elementary: CatholicDr Roberta Bondar Public School
Elementary: PublicHerbert H Carnegie Public School
Elementary: PublicÉcole secondaire Norval-Morrisseau
Secondary: PublicAlexander MacKenzie High School
Secondary: PublicKing City Secondary School
Secondary: PublicSt Joan of Arc Catholic High School
Secondary: CatholicStephen Lewis Secondary School
Secondary: PublicSt Theresa of Lisieux Catholic High School
Secondary: Catholic-
Boar N Wing - Maple
1480 Major Mackenzie Drive, Maple, ON L6A 4A6 2.53km -
Chuck's Roadhouse Bar and Grill
1480 Major MacKenzie Drive W, Unit E11, Vaughan, ON L6A 4H6 2.72km -
Shab O Rooz
2338 Major Mackenzie Dr W, Unit 3, Vaughan, ON L6A 3Y7 3.77km
-
Tim Hortons
11610 Keele St, Vaughan, ON L6A 1S1 2.28km -
Mr.Puffs
1440 Major MacKenzie Drive W L1, Vaughan, ON L6A 4H6 2.6km -
Tim Hortons
1500 Major Mackenzie Drive W, Maple, ON L6A 0A9 2.64km
-
Pure FX Fitness Studios
10557 Keele Street, Unit 1, Maple, ON L6A 0J5 2.33km -
Pure Motivation Fitness Studio
1410 Major Mackenzie Drive, Unit C1, Vaughan, ON L6A 0P5 2.72km -
Anytime Fitness
2535 Major MacKenzie Dr, Unit 1, Maple, ON L6A 1C6 4.15km
-
Dufferin Major Pharmacy
1530 Major MacKenzie Dr, Vaughan, ON L6A 0A9 2.73km -
Hooper's
1410 Major Mackenzie Drive W, Vaughan, ON L6A 4H6 2.53km -
Shoppers Drug Mart
9980 Dufferin Street, Vaughan, ON L6A 1S2 2.83km
-
Pizza Village
11399 Keele Street, Suite 11, Vaughan, ON L6A 4E1 2.06km -
Galina's BBQ
11399 Keele Street, Unit 7, Maple, ON L6A 4E1 2.07km -
A&W
11600 Keele Street, Petro Canada, Vaughan, ON L6A 1S1 2.25km
-
Hillcrest Mall
9350 Yonge Street, Richmond Hill, ON L4C 5G2 5.82km -
Village Gate
9665 Avenue Bayview, Richmond Hill, ON L4C 9V4 6.89km -
Vaughan Mills
1 Bass Pro Mills Drive, Vaughan, ON L4K 5W4 7.45km
-
Highland Farms
9940 Dufferin Street, Vaughan, ON L6A 4K5 2.97km -
Sue's Fresh Market
205 Donhead Village Boulvard, Richmond Hill, ON L4C 3.63km -
Longos
10860 Yonge Street, Richmond Hill, ON L4C 3E4 4.18km
-
LCBO
9970 Dufferin Street, Vaughan, ON L6A 4K1 2.94km -
Lcbo
10375 Yonge Street, Richmond Hill, ON L4C 3C2 4.55km -
LCBO
3631 Major Mackenzie Drive, Vaughan, ON L4L 1A7 6.8km
-
Shell Select
10700 Bathurst Street, Maple, ON L6A 4B6 2.19km -
Petro Canada
1867 Major MacKenzie Dive W, Vaughan, ON L6A 0A9 3.01km -
Esso
10750 Jane Street, Vaughan, ON L6A 3B1 4.14km
-
Elgin Mills Theatre
10909 Yonge Street, Richmond Hill, ON L4C 3E3 4.39km -
Imagine Cinemas
10909 Yonge Street, Unit 33, Richmond Hill, ON L4C 3E3 4.58km -
SilverCity Richmond Hill
8725 Yonge Street, Richmond Hill, ON L4C 6Z1 7.38km
-
Maple Library
10190 Keele St, Maple, ON L6A 1G3 3.23km -
Civic Centre Resource Library
2191 Major MacKenzie Drive, Vaughan, ON L6A 4W2 3.49km -
Richmond Hill Public Library - Central Library
1 Atkinson Street, Richmond Hill, ON L4C 0H5 4.8km
-
Mackenzie Health
10 Trench Street, Richmond Hill, ON L4C 4Z3 4.01km -
Cortellucci Vaughan Hospital
3200 Major MacKenzie Drive W, Vaughan, ON L6A 4Z3 5.31km -
Shouldice Hospital
7750 Bayview Avenue, Thornhill, ON L3T 4A3 10.2km
-
Mill Pond Park
262 Mill St (at Trench St), Richmond Hill ON 3.69km -
Newberry Park
5.35km -
Richmond Green Sports Centre & Park
1300 Elgin Mills Rd E (at Leslie St.), Richmond Hill ON L4S 1M5 7.65km
-
CIBC
9950 Dufferin St (at Major MacKenzie Dr. W.), Maple ON L6A 4K5 2.86km -
Scotiabank
9930 Dufferin St, Vaughan ON L6A 4K5 2.99km -
BMO Bank of Montreal
11680 Yonge St (at Tower Hill Rd.), Richmond Hill ON L4E 0K4 4.85km













