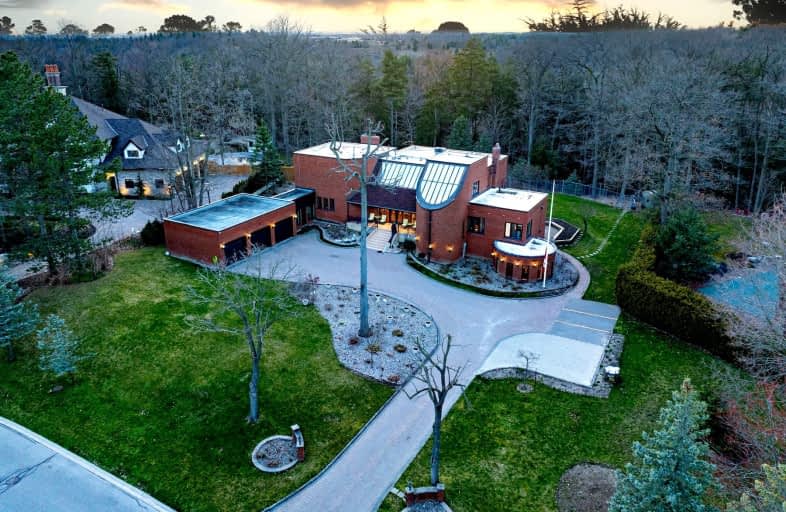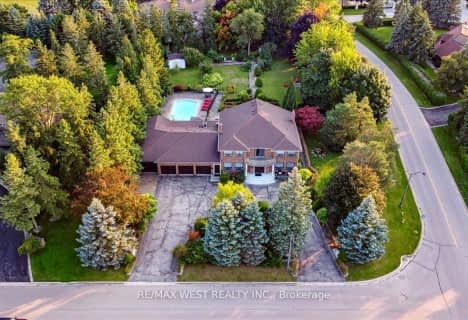Car-Dependent
- Almost all errands require a car.
Some Transit
- Most errands require a car.
Somewhat Bikeable
- Almost all errands require a car.

St Margaret Mary Catholic Elementary School
Elementary: CatholicSt Clare Catholic Elementary School
Elementary: CatholicPine Grove Public School
Elementary: PublicSt Gregory the Great Catholic Academy
Elementary: CatholicPierre Berton Public School
Elementary: PublicSt Michael the Archangel Catholic Elementary School
Elementary: CatholicSt Luke Catholic Learning Centre
Secondary: CatholicWoodbridge College
Secondary: PublicTommy Douglas Secondary School
Secondary: PublicFather Bressani Catholic High School
Secondary: CatholicSt Jean de Brebeuf Catholic High School
Secondary: CatholicEmily Carr Secondary School
Secondary: Public-
Humber Valley Parkette
282 Napa Valley Ave, Vaughan ON 3.68km -
Downham Green Park
Vaughan ON L4J 2P3 10.21km -
G Ross Lord Park
4801 Dufferin St (at Supertest Rd), Toronto ON M3H 5T3 10.21km
-
HSBC of Canada
4500 Hwy 7, Woodbridge ON L4L 4Y7 3.47km -
TD Canada Trust Branch and ATM
4499 Hwy 7, Woodbridge ON L4L 9A9 3.6km -
Scotiabank
7600 Weston Rd, Woodbridge ON L4L 8B7 3.83km
- 5 bath
- 4 bed
- 5000 sqft
121 Flatbush Avenue, Vaughan, Ontario • L4L 8K1 • East Woodbridge






