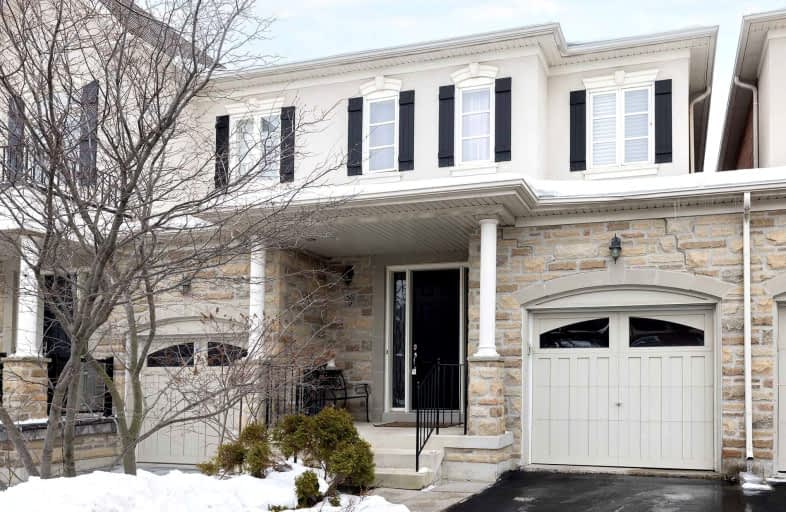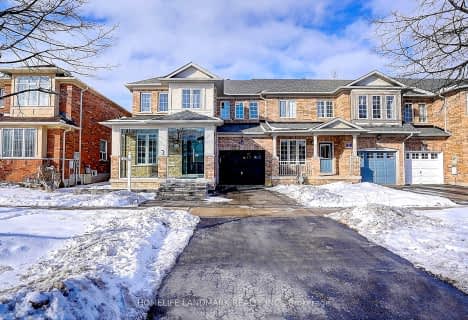
Car-Dependent
- Almost all errands require a car.
Some Transit
- Most errands require a car.
Somewhat Bikeable
- Most errands require a car.

St Anne Catholic Elementary School
Elementary: CatholicSt Charles Garnier Catholic Elementary School
Elementary: CatholicRoselawn Public School
Elementary: PublicNellie McClung Public School
Elementary: PublicPleasantville Public School
Elementary: PublicAnne Frank Public School
Elementary: PublicÉcole secondaire Norval-Morrisseau
Secondary: PublicAlexander MacKenzie High School
Secondary: PublicLangstaff Secondary School
Secondary: PublicWestmount Collegiate Institute
Secondary: PublicStephen Lewis Secondary School
Secondary: PublicSt Theresa of Lisieux Catholic High School
Secondary: Catholic-
Chuck's Roadhouse Bar and Grill
1480 Major MacKenzie Drive W, Unit E11, Vaughan, ON L6A 4H6 1.77km -
Boar N Wing - Maple
1480 Major Mackenzie Drive, Maple, ON L6A 4A6 1.96km -
Wild Wing
9580 Yonge Street, Richmond Hill, ON L4C 1V6 2.18km
-
Paradise Cafe
9600 Bathurst Street, Vaughan, ON L6A 3Z8 0.49km -
Tim Hortons
995 Major Mackenzie Drive W, Vaughan, ON L6A 4P8 0.69km -
Tim Hortons
1410 Major Mackenzie Drive E, Richmond Hill, ON L4S 0A1 0.7km
-
Hayyan Healthcare
9301 Bathurst Street, Suite 8, Richmond Hill, ON L4C 9S2 1.32km -
Shoppers Drug Mart
9306 Bathurst Street, Building 1, Unit A, Vaughan, ON L6A 4N7 1.37km -
Health Plus Pharmacy
10 Trench Street, Richmond Hill, ON L4C 4Z3 1.55km
-
Beyond Delish
9699 Bathurst Street, Richmond Hill, ON L4C 3X4 0.28km -
Capital Grill & Pizzeria
9301 Bathurst Street, Richmond Hill, ON L4C 6C2 1.32km -
Parola Ristorante
965 Major MacKenzie Drive W, Unit C 1-2, Maple, ON L6A 4P8 0.58km
-
Hillcrest Mall
9350 Yonge Street, Richmond Hill, ON L4C 5G2 2.27km -
SmartCentres - Thornhill
700 Centre Street, Thornhill, ON L4V 0A7 5.55km -
Promenade Shopping Centre
1 Promenade Circle, Thornhill, ON L4J 4P8 6.02km
-
Sue's Fresh Market
205 Donhead Village Boulvard, Richmond Hill, ON L4C 0.76km -
Longos
9306 Bathurst Street, Vaughan, ON L6A 4N9 1.37km -
Aladdin Middle Eastern Market
9301 Bathurst Street, Richmond Hill, ON L4C 9W3 1.32km
-
LCBO
9970 Dufferin Street, Vaughan, ON L6A 4K1 2.01km -
Lcbo
10375 Yonge Street, Richmond Hill, ON L4C 3C2 3.05km -
LCBO
8783 Yonge Street, Richmond Hill, ON L4C 6Z1 3.34km
-
Petro Canada
1081 Rutherford Road, Vaughan, ON L4J 9C2 1.8km -
Yonge & May Esso
9700 Yonge Street, Richmond Hill, ON L4C 1V8 2.21km -
Petro-Canada
9550 Yonge Street, Richmond Hill, ON L4C 1V6 2.27km
-
SilverCity Richmond Hill
8725 Yonge Street, Richmond Hill, ON L4C 6Z1 3.64km -
Famous Players
8725 Yonge Street, Richmond Hill, ON L4C 6Z1 3.64km -
Elgin Mills Theatre
10909 Yonge Street, Richmond Hill, ON L4C 3E3 4.11km
-
Richmond Hill Public Library - Central Library
1 Atkinson Street, Richmond Hill, ON L4C 0H5 2.25km -
Richmond Hill Public Library-Richvale Library
40 Pearson Avenue, Richmond Hill, ON L4C 6V5 2.65km -
Pleasant Ridge Library
300 Pleasant Ridge Avenue, Thornhill, ON L4J 9B3 3.17km
-
Mackenzie Health
10 Trench Street, Richmond Hill, ON L4C 4Z3 1.55km -
Shouldice Hospital
7750 Bayview Avenue, Thornhill, ON L3T 4A3 6.44km -
Dynacare
955 Major MacKenzie Drive, Suite 108, Vaughan, ON L6A 4P9 0.63km
-
Mill Pond Park
262 Mill St (at Trench St), Richmond Hill ON 1.99km -
Dr. James Langstaff Park
155 Red Maple Rd, Richmond Hill ON L4B 4P9 3.87km -
Leno mills park
Richmond Hill ON 5.49km
-
TD Bank Financial Group
9200 Bathurst St (at Rutherford Rd), Thornhill ON L4J 8W1 1.52km -
TD Bank Financial Group
1370 Major MacKenzie Dr (at Benson Dr.), Maple ON L6A 4H6 1.63km -
RBC Royal Bank
1520 Major MacKenzie Dr W (at Dufferin St), Vaughan ON L6A 0A9 2.07km
- 3 bath
- 3 bed
- 1500 sqft
18 Ellesmere Street, Richmond Hill, Ontario • L4B 4J4 • Langstaff













