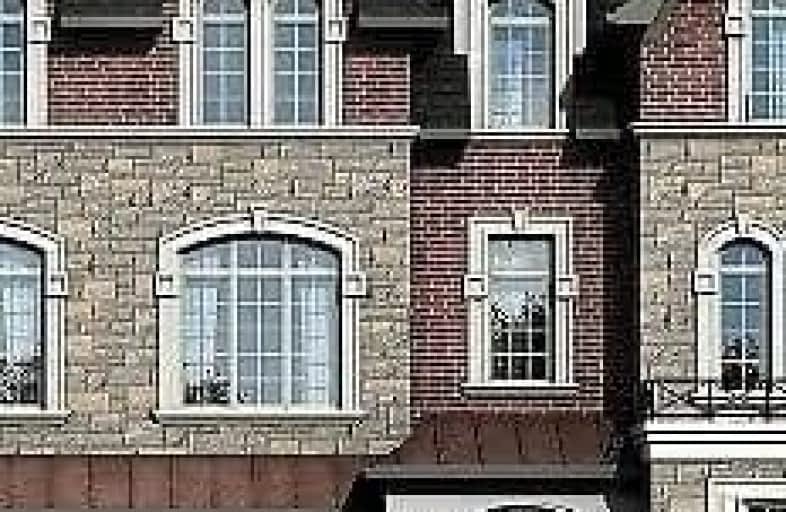
St Catherine of Siena Catholic Elementary School
Elementary: Catholic
0.88 km
St Margaret Mary Catholic Elementary School
Elementary: Catholic
1.93 km
Pine Grove Public School
Elementary: Public
1.61 km
Woodbridge Public School
Elementary: Public
1.37 km
Blue Willow Public School
Elementary: Public
1.93 km
Immaculate Conception Catholic Elementary School
Elementary: Catholic
1.18 km
St Luke Catholic Learning Centre
Secondary: Catholic
3.97 km
Woodbridge College
Secondary: Public
0.59 km
Holy Cross Catholic Academy High School
Secondary: Catholic
2.83 km
North Albion Collegiate Institute
Secondary: Public
4.20 km
Father Bressani Catholic High School
Secondary: Catholic
2.02 km
Emily Carr Secondary School
Secondary: Public
3.80 km



