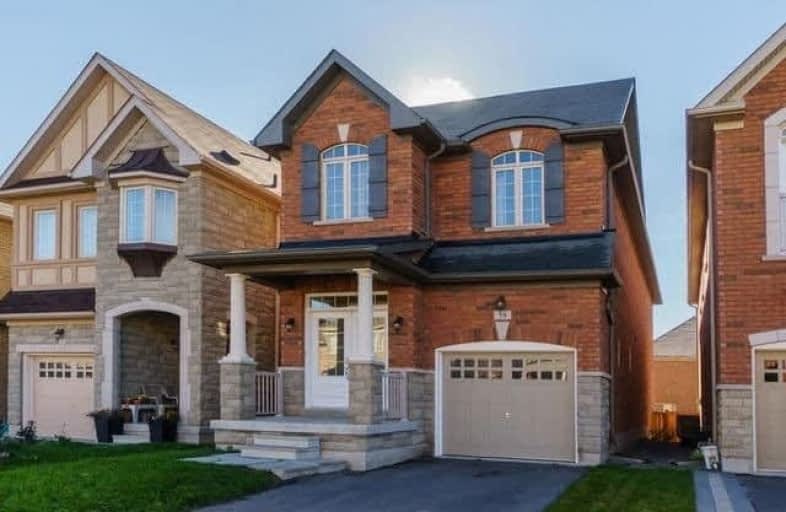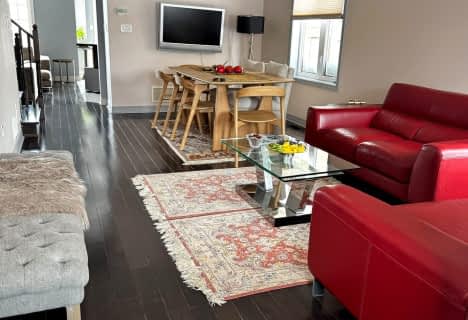Leased on Sep 27, 2020
Note: Property is not currently for sale or for rent.

-
Type: Detached
-
Style: 2-Storey
-
Size: 2000 sqft
-
Lease Term: 1 Year
-
Possession: Vacant
-
All Inclusive: N
-
Lot Size: 25 x 101 Feet
-
Age: 6-15 years
-
Days on Site: 5 Days
-
Added: Sep 21, 2020 (5 days on market)
-
Updated:
-
Last Checked: 3 months ago
-
MLS®#: N4922564
-
Listed By: Century 21 percy fulton ltd., brokerage
Great Location! Bright And Spacious 2070 Sq.Ft Detached Home In Upper Thornhill Estates.4Bdrm, 4 Wshrm, 2 Bdrm With Ensuite, 2 W/I Closets In Master, 9 Ft Ceilings And Hardwood Flrs On Main Level,Oak Staircase,Eat-In Kitchen W Granite Counter Top, Family Rm With Gas Fireplace,Walk Out To Private Fenced Yard, Main Flr Laundry, High Ranking School (St Theresa Of Lesieux, Alexander Mackenzie, Herbert H.Carnegiie)Transportation, Parks And Shopping Plazas.
Extras
Fridge, Stove, Dishwasher, Rangehood/Dryer,Central Ac, All Elec Light Fixtures & Window Coverings, Gdo With Remote, Bbq & Patio Furniture, Tenant To Pay Utilities, & Maintain Property(Snow, Ice, Cut Grass, Etc.) Property Will Be Painted.
Property Details
Facts for 58 Israel Zilber Drive, Vaughan
Status
Days on Market: 5
Last Status: Leased
Sold Date: Sep 27, 2020
Closed Date: Oct 01, 2020
Expiry Date: Nov 30, 2020
Sold Price: $3,200
Unavailable Date: Sep 27, 2020
Input Date: Sep 22, 2020
Prior LSC: Listing with no contract changes
Property
Status: Lease
Property Type: Detached
Style: 2-Storey
Size (sq ft): 2000
Age: 6-15
Area: Vaughan
Community: Patterson
Availability Date: Vacant
Inside
Bedrooms: 4
Bathrooms: 4
Kitchens: 1
Rooms: 8
Den/Family Room: No
Air Conditioning: Central Air
Fireplace: Yes
Laundry: Ensuite
Laundry Level: Main
Washrooms: 4
Utilities
Utilities Included: N
Building
Basement: Full
Heat Type: Forced Air
Heat Source: Gas
Exterior: Brick
UFFI: No
Private Entrance: Y
Water Supply: Municipal
Special Designation: Unknown
Parking
Driveway: Available
Parking Included: Yes
Garage Spaces: 1
Garage Type: Built-In
Covered Parking Spaces: 2
Total Parking Spaces: 2
Fees
Cable Included: No
Central A/C Included: No
Common Elements Included: No
Heating Included: No
Hydro Included: No
Water Included: No
Highlights
Feature: Hospital
Feature: Park
Feature: School
Land
Cross Street: Bathurst / Teston Ro
Municipality District: Vaughan
Fronting On: South
Pool: None
Sewer: Sewers
Lot Depth: 101 Feet
Lot Frontage: 25 Feet
Payment Frequency: Monthly
Rooms
Room details for 58 Israel Zilber Drive, Vaughan
| Type | Dimensions | Description |
|---|---|---|
| Living Main | - | Combined W/Dining, Window, Hardwood Floor |
| Dining Main | - | Combined W/Living, Window, Hardwood Floor |
| Family Main | - | Fireplace, Window, Hardwood Floor |
| Kitchen Main | - | Granite Counter, Eat-In Kitchen, Ceramic Floor |
| Breakfast Main | - | W/O To Yard, Ceramic Floor |
| Master 2nd | - | 5 Pc Ensuite, W/I Closet, Window |
| 2nd Br 2nd | - | 4 Pc Ensuite, Closet, Window |
| 3rd Br 2nd | - | Semi Ensuite, Closet, Broadloom |
| 4th Br 2nd | - | Semi Ensuite, Closet, Broadloom |
| XXXXXXXX | XXX XX, XXXX |
XXXXXX XXX XXXX |
$X,XXX |
| XXX XX, XXXX |
XXXXXX XXX XXXX |
$X,XXX | |
| XXXXXXXX | XXX XX, XXXX |
XXXX XXX XXXX |
$X,XXX,XXX |
| XXX XX, XXXX |
XXXXXX XXX XXXX |
$XXX,XXX | |
| XXXXXXXX | XXX XX, XXXX |
XXXXXX XXX XXXX |
$X,XXX |
| XXX XX, XXXX |
XXXXXX XXX XXXX |
$X,XXX | |
| XXXXXXXX | XXX XX, XXXX |
XXXXXXX XXX XXXX |
|
| XXX XX, XXXX |
XXXXXX XXX XXXX |
$X,XXX |
| XXXXXXXX XXXXXX | XXX XX, XXXX | $3,200 XXX XXXX |
| XXXXXXXX XXXXXX | XXX XX, XXXX | $2,980 XXX XXXX |
| XXXXXXXX XXXX | XXX XX, XXXX | $1,080,000 XXX XXXX |
| XXXXXXXX XXXXXX | XXX XX, XXXX | $888,000 XXX XXXX |
| XXXXXXXX XXXXXX | XXX XX, XXXX | $2,150 XXX XXXX |
| XXXXXXXX XXXXXX | XXX XX, XXXX | $2,150 XXX XXXX |
| XXXXXXXX XXXXXXX | XXX XX, XXXX | XXX XXXX |
| XXXXXXXX XXXXXX | XXX XX, XXXX | $2,250 XXX XXXX |

St Mary Immaculate Catholic Elementary School
Elementary: CatholicFather Henri J M Nouwen Catholic Elementary School
Elementary: CatholicPleasantville Public School
Elementary: PublicAnne Frank Public School
Elementary: PublicSilver Pines Public School
Elementary: PublicHerbert H Carnegie Public School
Elementary: PublicÉcole secondaire Norval-Morrisseau
Secondary: PublicAlexander MacKenzie High School
Secondary: PublicLangstaff Secondary School
Secondary: PublicStephen Lewis Secondary School
Secondary: PublicRichmond Hill High School
Secondary: PublicSt Theresa of Lisieux Catholic High School
Secondary: Catholic- 3 bath
- 4 bed
- 2500 sqft
Main-15 Catalpa Crescent, Vaughan, Ontario • L6A 0R3 • Patterson
- 3 bath
- 4 bed
5 Aikenhead Avenue, Richmond Hill, Ontario • L4S 0A9 • Westbrook




