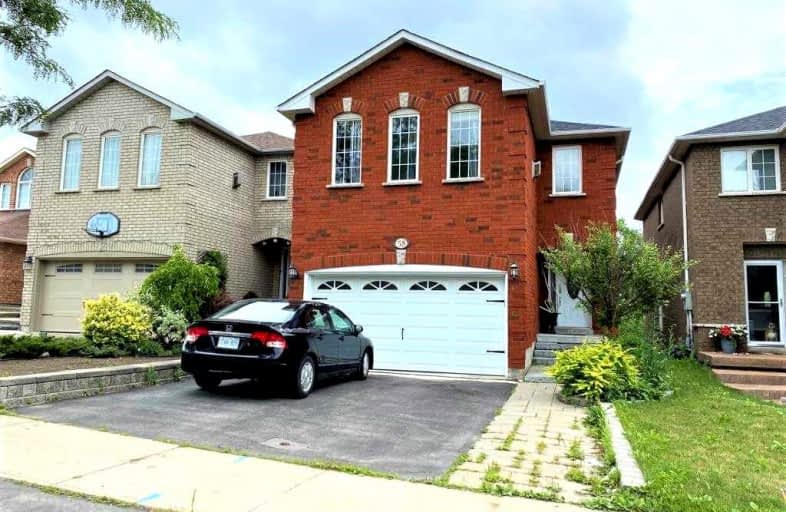
Joseph A Gibson Public School
Elementary: Public
1.44 km
ÉÉC Le-Petit-Prince
Elementary: Catholic
1.58 km
St David Catholic Elementary School
Elementary: Catholic
0.59 km
Divine Mercy Catholic Elementary School
Elementary: Catholic
1.44 km
Mackenzie Glen Public School
Elementary: Public
1.18 km
Holy Jubilee Catholic Elementary School
Elementary: Catholic
0.97 km
Tommy Douglas Secondary School
Secondary: Public
4.58 km
Maple High School
Secondary: Public
2.85 km
St Joan of Arc Catholic High School
Secondary: Catholic
0.32 km
Stephen Lewis Secondary School
Secondary: Public
4.46 km
St Jean de Brebeuf Catholic High School
Secondary: Catholic
4.65 km
St Theresa of Lisieux Catholic High School
Secondary: Catholic
5.38 km





