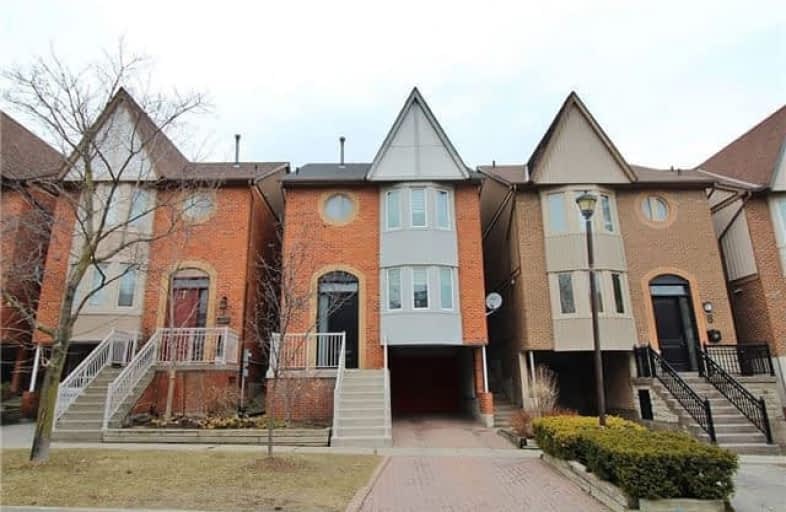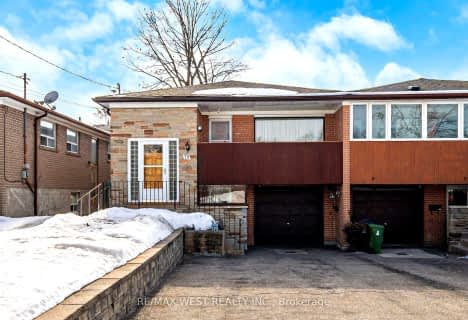
St Catherine of Siena Catholic Elementary School
Elementary: Catholic
1.94 km
St Peter Catholic Elementary School
Elementary: Catholic
1.09 km
St Clement Catholic Elementary School
Elementary: Catholic
1.04 km
St Margaret Mary Catholic Elementary School
Elementary: Catholic
1.90 km
Pine Grove Public School
Elementary: Public
1.55 km
Woodbridge Public School
Elementary: Public
0.48 km
Woodbridge College
Secondary: Public
1.14 km
Holy Cross Catholic Academy High School
Secondary: Catholic
2.01 km
Father Henry Carr Catholic Secondary School
Secondary: Catholic
5.42 km
North Albion Collegiate Institute
Secondary: Public
4.28 km
Father Bressani Catholic High School
Secondary: Catholic
2.97 km
Emily Carr Secondary School
Secondary: Public
3.61 km







