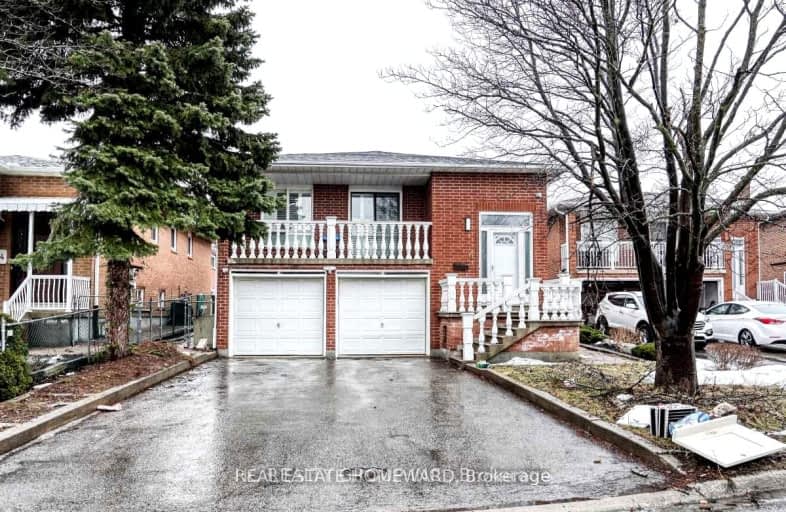Car-Dependent
- Almost all errands require a car.
20
/100
Good Transit
- Some errands can be accomplished by public transportation.
54
/100
Very Bikeable
- Most errands can be accomplished on bike.
71
/100

St Joseph The Worker Catholic Elementary School
Elementary: Catholic
0.98 km
Charlton Public School
Elementary: Public
1.06 km
Our Lady of the Rosary Catholic Elementary School
Elementary: Catholic
0.38 km
Brownridge Public School
Elementary: Public
1.84 km
Glen Shields Public School
Elementary: Public
0.44 km
Louis-Honore Frechette Public School
Elementary: Public
1.47 km
North West Year Round Alternative Centre
Secondary: Public
3.02 km
James Cardinal McGuigan Catholic High School
Secondary: Catholic
3.62 km
Vaughan Secondary School
Secondary: Public
0.76 km
Westmount Collegiate Institute
Secondary: Public
3.08 km
Northview Heights Secondary School
Secondary: Public
3.24 km
St Elizabeth Catholic High School
Secondary: Catholic
1.92 km
-
G Ross Lord Park
4801 Dufferin St (at Supertest Rd), Toronto ON M3H 5T3 1.95km -
Antibes Park
58 Antibes Dr (at Candle Liteway), Toronto ON M2R 3K5 2.77km -
Ellerslie Park
499 Ellerslie Ave, Toronto ON M2R 1C4 4.28km
-
TD Bank Financial Group
1054 Centre St (at New Westminster Dr), Thornhill ON L4J 3M8 2.17km -
RBC Royal Bank
5968 Bathurst St (at Cedarcroft), North York ON M2R 1Z1 2.63km -
CIBC
4927 Bathurst St (at Finch Ave.), Toronto ON M2R 1X8 3.58km




