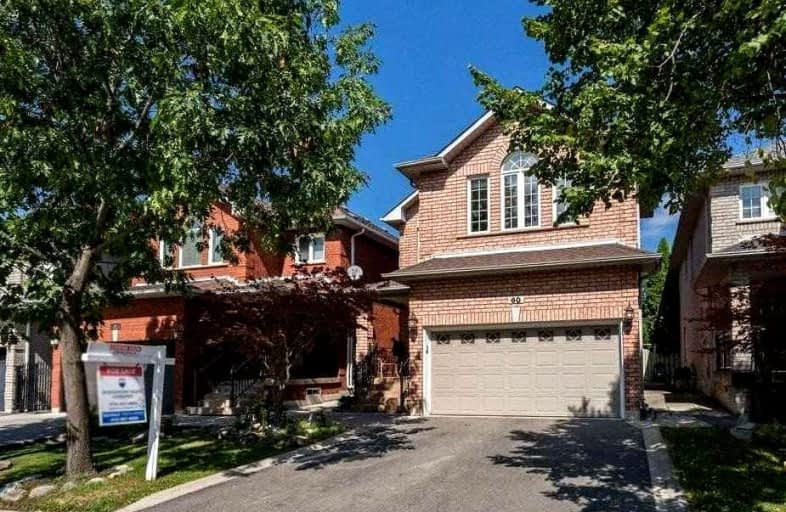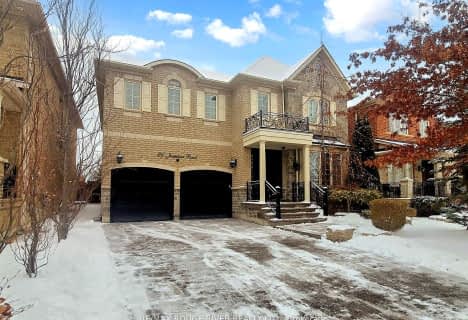
École élémentaire La Fontaine
Elementary: Public
0.83 km
Lorna Jackson Public School
Elementary: Public
1.16 km
Kleinburg Public School
Elementary: Public
1.58 km
St Andrew Catholic Elementary School
Elementary: Catholic
1.40 km
St Padre Pio Catholic Elementary School
Elementary: Catholic
0.77 km
St Stephen Catholic Elementary School
Elementary: Catholic
1.55 km
St Luke Catholic Learning Centre
Secondary: Catholic
5.01 km
Woodbridge College
Secondary: Public
6.14 km
Tommy Douglas Secondary School
Secondary: Public
3.89 km
Father Bressani Catholic High School
Secondary: Catholic
5.30 km
St Jean de Brebeuf Catholic High School
Secondary: Catholic
4.25 km
Emily Carr Secondary School
Secondary: Public
2.12 km






