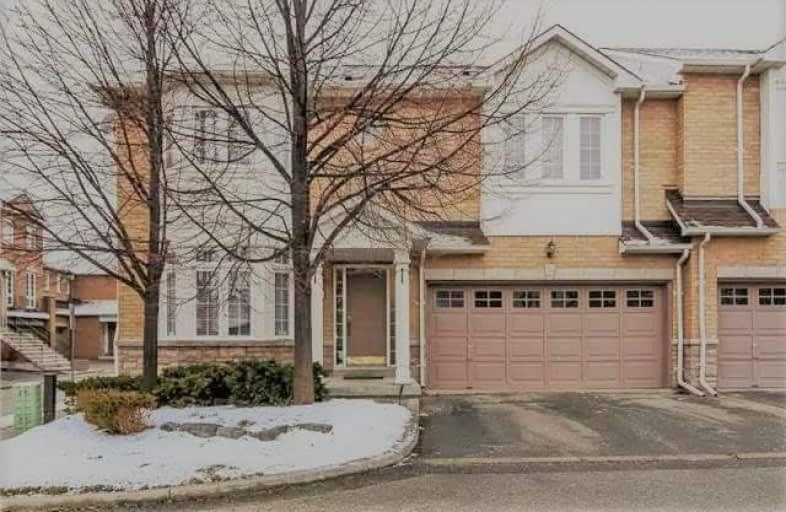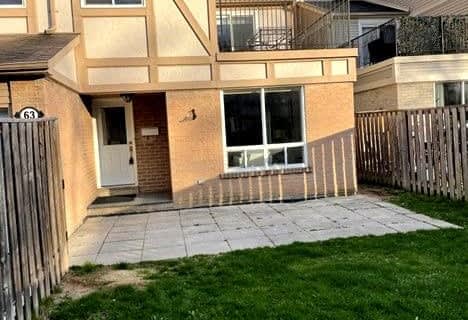
Blessed Scalabrini Catholic Elementary School
Elementary: CatholicWestminster Public School
Elementary: PublicRosedale Heights Public School
Elementary: PublicPleasant Public School
Elementary: PublicYorkhill Elementary School
Elementary: PublicSt Paschal Baylon Catholic School
Elementary: CatholicNorth West Year Round Alternative Centre
Secondary: PublicÉSC Monseigneur-de-Charbonnel
Secondary: CatholicNewtonbrook Secondary School
Secondary: PublicThornhill Secondary School
Secondary: PublicWestmount Collegiate Institute
Secondary: PublicSt Elizabeth Catholic High School
Secondary: Catholic- 4 bath
- 4 bed
- 1800 sqft
22-66 Black Hawk Way, Toronto, Ontario • M2R 3L8 • Westminster-Branson
- 3 bath
- 3 bed
- 1200 sqft
20-57 Finch Avenue West, Toronto, Ontario • M2N 0K9 • Willowdale West
- 3 bath
- 3 bed
- 1800 sqft
66F Finch Avenue West, Toronto, Ontario • M2N 7A5 • Willowdale West
- 3 bath
- 3 bed
- 1400 sqft
172-18 Clark Avenue West, Vaughan, Ontario • L4J 8H1 • Crestwood-Springfarm-Yorkhill
- 3 bath
- 3 bed
- 1400 sqft
18-57 Finch Avenue West, Toronto, Ontario • M2N 0K9 • Willowdale West
- 3 bath
- 3 bed
- 1400 sqft
1306-28 Sommerset Way, Toronto, Ontario • M2N 6W7 • Willowdale East
- 3 bath
- 4 bed
- 2000 sqft
25-871 New Westminster Drive, Vaughan, Ontario • L4J 0G8 • Beverley Glen
- 3 bath
- 3 bed
- 1800 sqft
30-883 New Westminster Drive, Vaughan, Ontario • L4J 0G8 • Beverley Glen
- 4 bath
- 3 bed
- 2250 sqft
02-3 Cricklewood Crescent, Markham, Ontario • L3T 4T8 • Royal Orchard
- 4 bath
- 3 bed
- 1600 sqft
50-29 Coneflower Crescent, Toronto, Ontario • M2R 0A5 • Westminster-Branson














