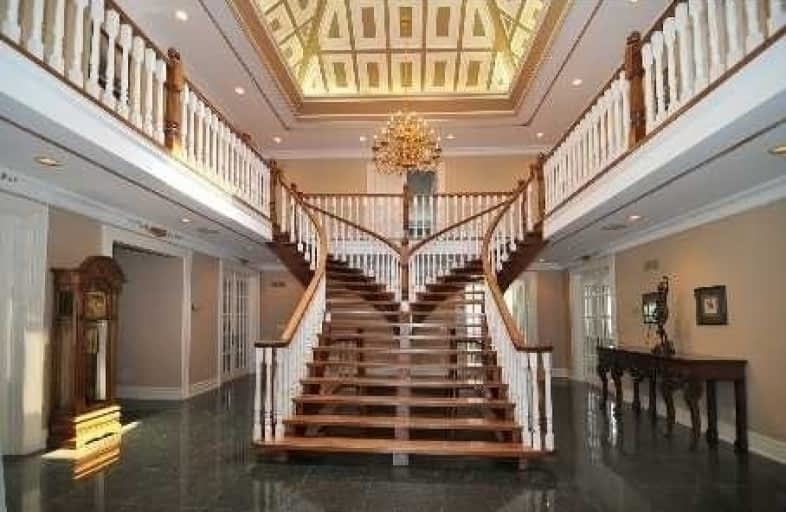
St Margaret Mary Catholic Elementary School
Elementary: Catholic
0.53 km
Pine Grove Public School
Elementary: Public
0.81 km
Our Lady of Fatima Catholic Elementary School
Elementary: Catholic
1.10 km
Woodbridge Public School
Elementary: Public
2.66 km
St Andrew Catholic Elementary School
Elementary: Catholic
2.23 km
Immaculate Conception Catholic Elementary School
Elementary: Catholic
2.14 km
St Luke Catholic Learning Centre
Secondary: Catholic
3.31 km
Woodbridge College
Secondary: Public
2.83 km
Holy Cross Catholic Academy High School
Secondary: Catholic
4.11 km
Father Bressani Catholic High School
Secondary: Catholic
2.39 km
St Jean de Brebeuf Catholic High School
Secondary: Catholic
4.28 km
Emily Carr Secondary School
Secondary: Public
1.44 km


