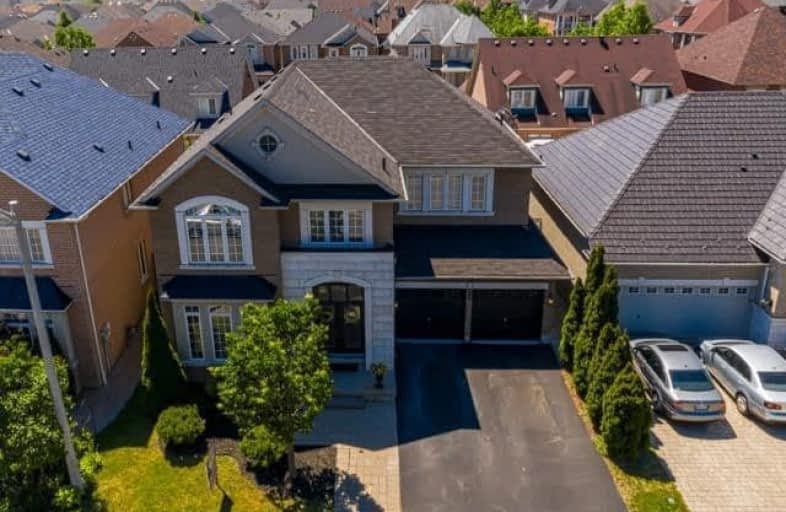Sold on Jul 10, 2020
Note: Property is not currently for sale or for rent.

-
Type: Detached
-
Style: 2-Storey
-
Size: 3000 sqft
-
Lot Size: 50.2 x 78.74 Feet
-
Age: 6-15 years
-
Taxes: $6,360 per year
-
Days on Site: 21 Days
-
Added: Jun 19, 2020 (3 weeks on market)
-
Updated:
-
Last Checked: 2 months ago
-
MLS®#: N4799640
-
Listed By: Re/max premier inc., brokerage
Elegantly Designed Rarely Offered 5 Bedroom Approx 3200 Sqft With Exceptional Top Of The Line Upgrades $$$ Beautifully Designed Bright Kitchen To A Sun Filled Living Rm , Pot Lights,Dimmers, Hardwood Floors, Main Floor Office, Grand Master With Luxury Ensuite And His/Her Walkin Closet, Finished Basement With Kitchen And Bedroom. Close To All Highways And Amenities. Please Be Sure To View Matterport And Virtual Tour Https://My.Matterport.Com/Show/?m=sddpbkrsd
Extras
S/S: Exhaust Fan,Dishwasher,S/S Stove & S/Sfridge, All Electrical Light Fixtures*Main Floor Laundry W/Access Into Garage Hot Water Tank Rental
Property Details
Facts for 61 Saint Urbain Drive, Vaughan
Status
Days on Market: 21
Last Status: Sold
Sold Date: Jul 10, 2020
Closed Date: Oct 08, 2020
Expiry Date: Sep 18, 2020
Sold Price: $1,383,000
Unavailable Date: Jul 10, 2020
Input Date: Jun 19, 2020
Property
Status: Sale
Property Type: Detached
Style: 2-Storey
Size (sq ft): 3000
Age: 6-15
Area: Vaughan
Community: Vellore Village
Availability Date: Tbd
Inside
Bedrooms: 5
Bedrooms Plus: 1
Bathrooms: 4
Kitchens: 1
Kitchens Plus: 1
Rooms: 10
Den/Family Room: Yes
Air Conditioning: Central Air
Fireplace: Yes
Washrooms: 4
Building
Basement: Finished
Heat Type: Forced Air
Heat Source: Gas
Exterior: Brick
Exterior: Stone
Water Supply: Municipal
Special Designation: Unknown
Parking
Driveway: Private
Garage Spaces: 2
Garage Type: Built-In
Covered Parking Spaces: 2
Total Parking Spaces: 4
Fees
Tax Year: 2019
Tax Legal Description: Lot 13, Plan 65M-3549; S/T A Right To Enter
Taxes: $6,360
Land
Cross Street: Weston And Rutherfor
Municipality District: Vaughan
Fronting On: South
Pool: None
Sewer: Sewers
Lot Depth: 78.74 Feet
Lot Frontage: 50.2 Feet
Additional Media
- Virtual Tour: https://vimeo.com/430768019
Rooms
Room details for 61 Saint Urbain Drive, Vaughan
| Type | Dimensions | Description |
|---|---|---|
| Office Main | 3.64 x 3.46 | Hardwood Floor, Window |
| Living Main | 6.84 x 3.82 | Hardwood Floor, Window |
| Dining Main | 3.82 x 6.84 | Hardwood Floor, Window |
| Kitchen Main | 3.96 x 7.45 | Porcelain Floor, Window |
| Family Main | 4.55 x 4.85 | Hardwood Floor, Window |
| Master 2nd | 3.76 x 5.06 | Hardwood Floor, 4 Pc Ensuite, W/I Closet |
| 2nd Br 2nd | 3.76 x 5.06 | Hardwood Floor, 3 Pc Ensuite |
| 3rd Br 2nd | 3.27 x 4.76 | Hardwood Floor, 3 Pc Ensuite |
| 4th Br 2nd | 3.47 x 3.51 | Hardwood Floor, Window |
| 5th Br 2nd | 3.09 x 3.49 | Hardwood Floor, Window |
| Rec Bsmt | 4.50 x 4.85 | |
| Br Bsmt | 4.80 x 4.50 |

| XXXXXXXX | XXX XX, XXXX |
XXXX XXX XXXX |
$X,XXX,XXX |
| XXX XX, XXXX |
XXXXXX XXX XXXX |
$X,XXX,XXX |
| XXXXXXXX XXXX | XXX XX, XXXX | $1,383,000 XXX XXXX |
| XXXXXXXX XXXXXX | XXX XX, XXXX | $1,399,888 XXX XXXX |

St Agnes of Assisi Catholic Elementary School
Elementary: CatholicVellore Woods Public School
Elementary: PublicPierre Berton Public School
Elementary: PublicFossil Hill Public School
Elementary: PublicSt Michael the Archangel Catholic Elementary School
Elementary: CatholicSt Veronica Catholic Elementary School
Elementary: CatholicSt Luke Catholic Learning Centre
Secondary: CatholicTommy Douglas Secondary School
Secondary: PublicFather Bressani Catholic High School
Secondary: CatholicMaple High School
Secondary: PublicSt Jean de Brebeuf Catholic High School
Secondary: CatholicEmily Carr Secondary School
Secondary: Public
