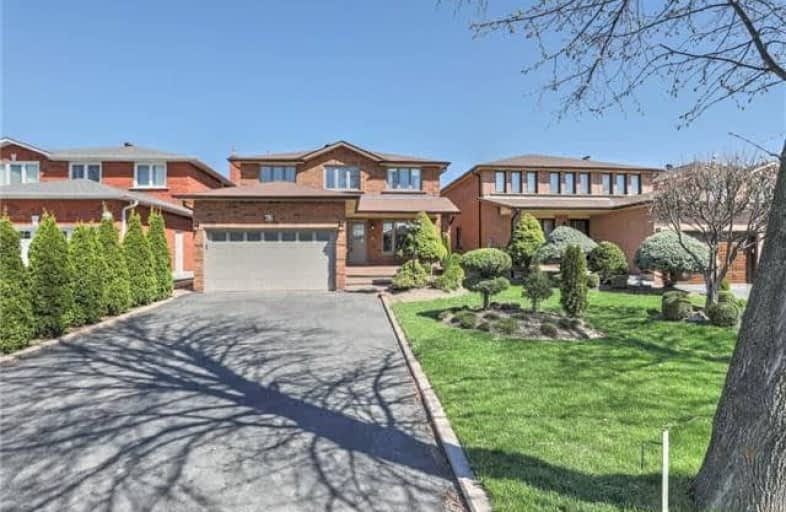Sold on May 31, 2018
Note: Property is not currently for sale or for rent.

-
Type: Detached
-
Style: 2-Storey
-
Lot Size: 40.03 x 129 Feet
-
Age: No Data
-
Taxes: $4,927 per year
-
Days on Site: 21 Days
-
Added: Sep 07, 2019 (3 weeks on market)
-
Updated:
-
Last Checked: 3 months ago
-
MLS®#: N4124193
-
Listed By: Re/max west realty inc., brokerage
**Attention Investors Or Home Renovators**Premium Lot With Separate Finished Bsmt. Upgrade Home To Your Tastes. Offering Formal Living Areas,Abundant Yard Space (Almost 130Ft Deep!!),& Centrally Located To Great Schools & Parks,This Home Will Be Perfect For Your Family To Enjoy.Home Features 4 Br 2 Car Garage+4 Car Drive,Covered Porch,Landscaped Lawns,Complete Finished Bsmnt W/ Separate Entrance+Kitchen+Br+Bath+Living Space.
Extras
All Light Fixtures, All Window Coverings, All Appliances Including: Fridge, Stove, Dishwasher, Hood Vent, And Washer/Dryer. Garage Door Opener. Excl: Dining Rm Light Fixture.
Property Details
Facts for 62 Carmen Crescent, Vaughan
Status
Days on Market: 21
Last Status: Sold
Sold Date: May 31, 2018
Closed Date: Jul 13, 2018
Expiry Date: Jul 12, 2018
Sold Price: $1,033,000
Unavailable Date: May 31, 2018
Input Date: May 10, 2018
Property
Status: Sale
Property Type: Detached
Style: 2-Storey
Area: Vaughan
Community: East Woodbridge
Availability Date: Immed. 30/60
Inside
Bedrooms: 4
Bedrooms Plus: 1
Bathrooms: 4
Kitchens: 1
Kitchens Plus: 1
Rooms: 8
Den/Family Room: Yes
Air Conditioning: Central Air
Fireplace: Yes
Central Vacuum: Y
Washrooms: 4
Building
Basement: Finished
Basement 2: Sep Entrance
Heat Type: Forced Air
Heat Source: Gas
Exterior: Brick
Water Supply: Municipal
Special Designation: Unknown
Parking
Driveway: Private
Garage Spaces: 2
Garage Type: Attached
Covered Parking Spaces: 4
Total Parking Spaces: 6
Fees
Tax Year: 2017
Tax Legal Description: Pcl177-1 Sec 65M2354;Lt177 Pl 65M2354;S/T Lt300048
Taxes: $4,927
Highlights
Feature: Library
Feature: Park
Feature: Place Of Worship
Feature: Public Transit
Feature: Rec Centre
Feature: School
Land
Cross Street: Weston Rd / Langstaf
Municipality District: Vaughan
Fronting On: North
Pool: None
Sewer: Sewers
Lot Depth: 129 Feet
Lot Frontage: 40.03 Feet
Additional Media
- Virtual Tour: http://videotours.properties/62carmen
Rooms
Room details for 62 Carmen Crescent, Vaughan
| Type | Dimensions | Description |
|---|---|---|
| Kitchen Main | 3.20 x 2.74 | Ceramic Floor, Backsplash |
| Breakfast Main | 320.00 x 4.27 | Ceramic Floor, W/O To Patio |
| Living Main | 3.05 x 4.42 | Parquet Floor, O/Looks Frontyard |
| Dining Main | 3.05 x 3.20 | Parquet Floor |
| Family Main | 5.79 x 3.20 | Parquet Floor, Fireplace |
| Master 2nd | 3.05 x 6.09 | Parquet Floor, His/Hers Closets |
| 2nd Br 2nd | 3.51 x 3.35 | Parquet Floor, Closet |
| 3rd Br 2nd | 3.05 x 4.57 | Parquet Floor, Closet |
| 4th Br 2nd | 3.05 x 3.81 | Parquet Floor, Closet |
| XXXXXXXX | XXX XX, XXXX |
XXXX XXX XXXX |
$X,XXX,XXX |
| XXX XX, XXXX |
XXXXXX XXX XXXX |
$X,XXX,XXX |
| XXXXXXXX XXXX | XXX XX, XXXX | $1,033,000 XXX XXXX |
| XXXXXXXX XXXXXX | XXX XX, XXXX | $1,149,000 XXX XXXX |

St John Bosco Catholic Elementary School
Elementary: CatholicSt Gabriel the Archangel Catholic Elementary School
Elementary: CatholicSt Clare Catholic Elementary School
Elementary: CatholicSt Gregory the Great Catholic Academy
Elementary: CatholicBlue Willow Public School
Elementary: PublicImmaculate Conception Catholic Elementary School
Elementary: CatholicSt Luke Catholic Learning Centre
Secondary: CatholicWoodbridge College
Secondary: PublicTommy Douglas Secondary School
Secondary: PublicFather Bressani Catholic High School
Secondary: CatholicSt Jean de Brebeuf Catholic High School
Secondary: CatholicEmily Carr Secondary School
Secondary: Public- 4 bath
- 4 bed
- 2500 sqft
76 Wigwoss Drive, Vaughan, Ontario • L4L 2R1 • West Woodbridge



