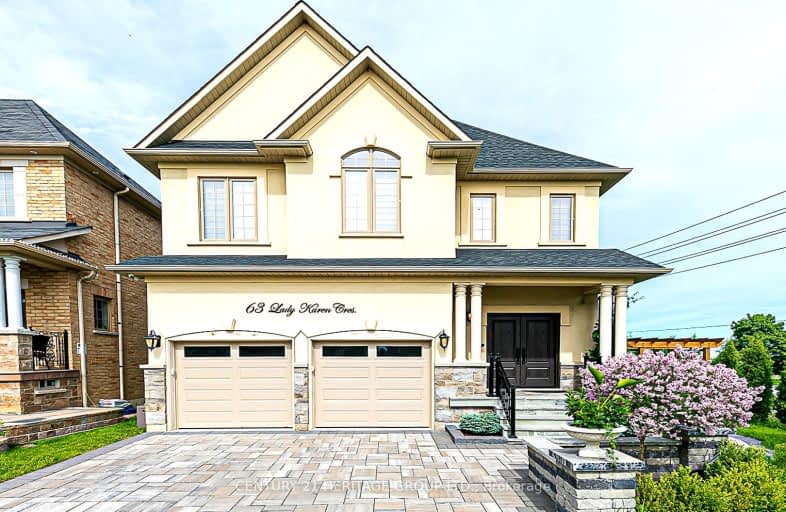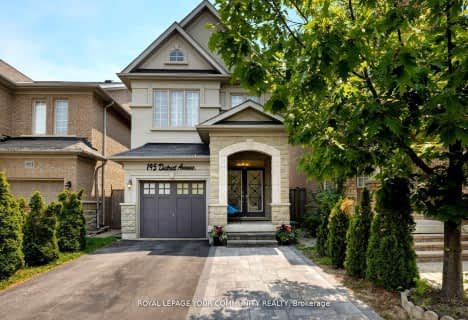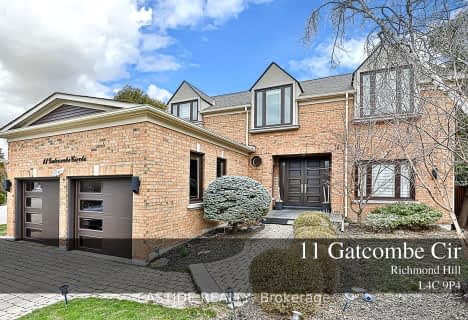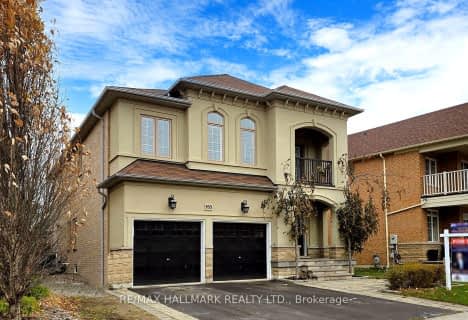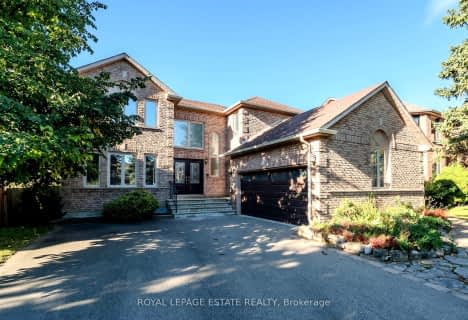Car-Dependent
- Most errands require a car.
49
/100
Some Transit
- Most errands require a car.
39
/100
Somewhat Bikeable
- Most errands require a car.
39
/100

Nellie McClung Public School
Elementary: Public
1.12 km
Roméo Dallaire Public School
Elementary: Public
1.73 km
Anne Frank Public School
Elementary: Public
1.22 km
St Cecilia Catholic Elementary School
Elementary: Catholic
1.89 km
Dr Roberta Bondar Public School
Elementary: Public
1.40 km
Herbert H Carnegie Public School
Elementary: Public
1.52 km
École secondaire Norval-Morrisseau
Secondary: Public
3.48 km
Alexander MacKenzie High School
Secondary: Public
2.74 km
Langstaff Secondary School
Secondary: Public
4.17 km
St Joan of Arc Catholic High School
Secondary: Catholic
3.23 km
Stephen Lewis Secondary School
Secondary: Public
3.02 km
St Theresa of Lisieux Catholic High School
Secondary: Catholic
3.73 km
-
Mill Pond Park
262 Mill St (at Trench St), Richmond Hill ON 2.7km -
Rosedale North Park
350 Atkinson Ave, Vaughan ON 5.91km -
Netivot Hatorah Day School
18 Atkinson Ave, Thornhill ON L4J 8C8 6.63km
-
CIBC
9950 Dufferin St (at Major MacKenzie Dr. W.), Maple ON L6A 4K5 0.75km -
Scotiabank
9930 Dufferin St, Vaughan ON L6A 4K5 0.77km -
TD Bank Financial Group
9200 Bathurst St (at Rutherford Rd), Thornhill ON L4J 8W1 2.31km
