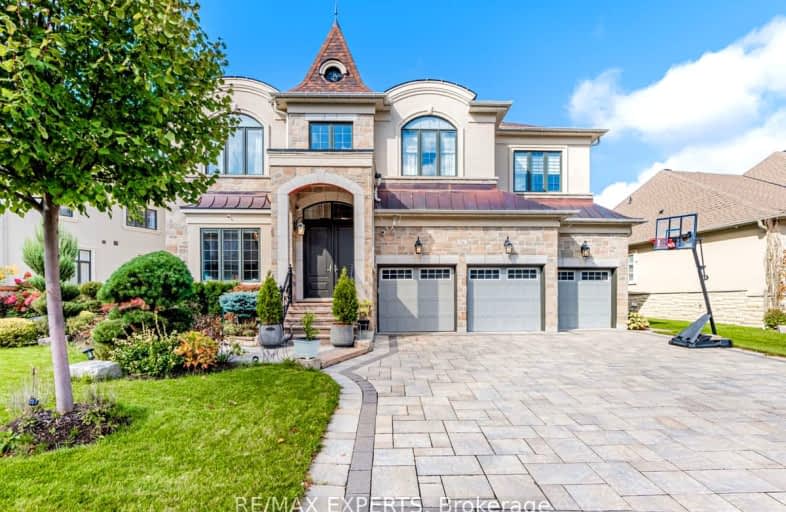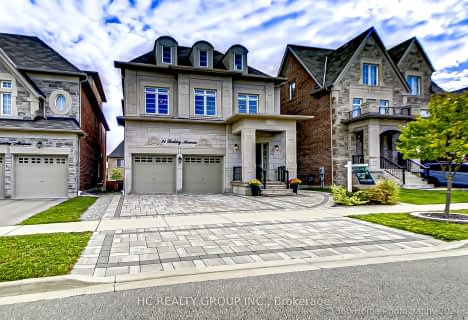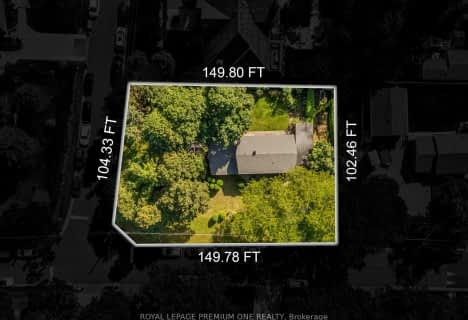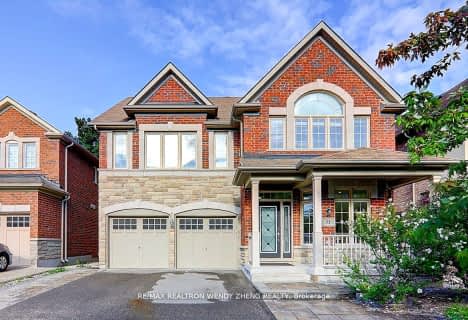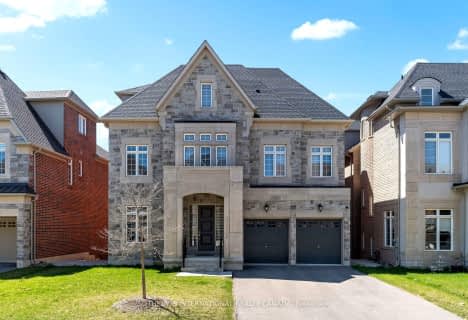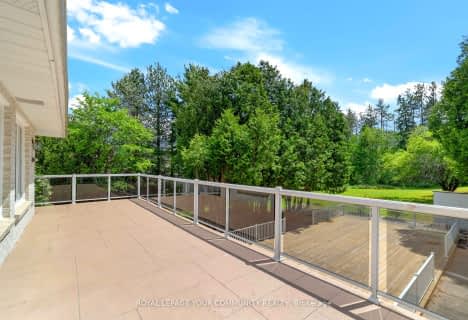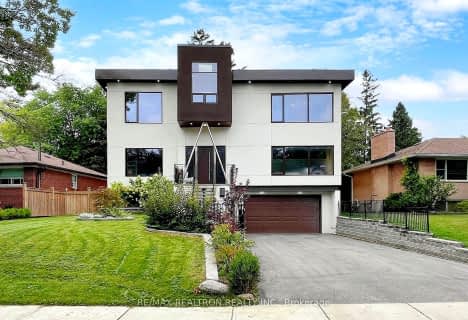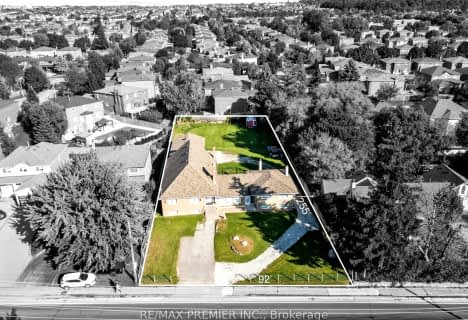Car-Dependent
- Almost all errands require a car.
Some Transit
- Most errands require a car.
Somewhat Bikeable
- Almost all errands require a car.

Nellie McClung Public School
Elementary: PublicRoméo Dallaire Public School
Elementary: PublicAnne Frank Public School
Elementary: PublicSt Cecilia Catholic Elementary School
Elementary: CatholicDr Roberta Bondar Public School
Elementary: PublicHerbert H Carnegie Public School
Elementary: PublicÉcole secondaire Norval-Morrisseau
Secondary: PublicAlexander MacKenzie High School
Secondary: PublicSt Joan of Arc Catholic High School
Secondary: CatholicStephen Lewis Secondary School
Secondary: PublicRichmond Hill High School
Secondary: PublicSt Theresa of Lisieux Catholic High School
Secondary: Catholic-
Boar N Wing - Maple
1480 Major Mackenzie Drive, Maple, ON L6A 4A6 1km -
Chuck's Roadhouse Bar and Grill
1480 Major MacKenzie Drive W, Unit E11, Vaughan, ON L6A 4H6 1.12km -
Shab O Rooz
2338 Major Mackenzie Dr W, Unit 3, Vaughan, ON L6A 3Y7 3.16km
-
Mr.Puffs
1440 Major MacKenzie Drive W L1, Vaughan, ON L6A 4H6 1.01km -
Mr. Puffs
1440 Major MacKenzie Dr W, L1, Vaughan, ON L6A 4H6 1.01km -
Starbucks
1420 Major MacKenzie Drive W, Vaughan, ON L6A 0A9 1.07km
-
Pure Motivation Fitness Studio
1410 Major Mackenzie Drive, Unit C1, Vaughan, ON L6A 0P5 1.12km -
Pure FX Fitness Studios
10557 Keele Street, Unit 1, Maple, ON L6A 0J5 2.51km -
Schwartz-Resiman Centre
9600 Bathurst St, Toronto, ON L6A 3Z8 2.7km
-
Hooper's
1410 Major Mackenzie Drive W, Vaughan, ON L6A 4H6 0.93km -
Dufferin Major Pharmacy
1530 Major MacKenzie Dr, Vaughan, ON L6A 0A9 1.25km -
Shoppers Drug Mart
9980 Dufferin Street, Vaughan, ON L6A 1S2 1.31km
-
Pho Vrolls Vietnamese & Thai Food
1490 Major Mackenzie Drive W, Unit D4, Maple, ON L6A 4H6 0.96km -
Eagles Nest Golf Club
10000 Dufferin St, Maple, ON L6A 1S3 0.97km -
Boar N Wing - Maple
1480 Major Mackenzie Drive, Maple, ON L6A 4A6 1km
-
Hillcrest Mall
9350 Yonge Street, Richmond Hill, ON L4C 5G2 4.3km -
Village Gate
9665 Avenue Bayview, Richmond Hill, ON L4C 9V4 5.79km -
Vaughan Mills
1 Bass Pro Mills Drive, Vaughan, ON L4K 5W4 6.73km
-
Highland Farms
9940 Dufferin Street, Vaughan, ON L6A 4K5 1.49km -
Sue's Fresh Market
205 Donhead Village Boulvard, Richmond Hill, ON L4C 2.17km -
Longos
9306 Bathurst Street, Vaughan, ON L6A 4N9 3.29km
-
LCBO
9970 Dufferin Street, Vaughan, ON L6A 4K1 1.45km -
Lcbo
10375 Yonge Street, Richmond Hill, ON L4C 3C2 3.79km -
LCBO
8783 Yonge Street, Richmond Hill, ON L4C 6Z1 5.46km
-
Shell Select
10700 Bathurst Street, Maple, ON L6A 4B6 1.83km -
Petro Canada
1867 Major MacKenzie Dive W, Vaughan, ON L6A 0A9 1.93km -
Petro Canada
1081 Rutherford Road, Vaughan, ON L4J 9C2 3.23km
-
Elgin Mills Theatre
10909 Yonge Street, Richmond Hill, ON L4C 3E3 4.19km -
Imagine Cinemas
10909 Yonge Street, Unit 33, Richmond Hill, ON L4C 3E3 4.34km -
SilverCity Richmond Hill
8725 Yonge Street, Richmond Hill, ON L4C 6Z1 5.75km
-
Maple Library
10190 Keele St, Maple, ON L6A 1G3 2.74km -
Civic Centre Resource Library
2191 Major MacKenzie Drive, Vaughan, ON L6A 4W2 2.75km -
Richmond Hill Public Library - Central Library
1 Atkinson Street, Richmond Hill, ON L4C 0H5 3.64km
-
Mackenzie Health
10 Trench Street, Richmond Hill, ON L4C 4Z3 2.77km -
Cortellucci Vaughan Hospital
3200 Major MacKenzie Drive W, Vaughan, ON L6A 4Z3 5.09km -
Shouldice Hospital
7750 Bayview Avenue, Thornhill, ON L3T 4A3 8.55km
-
Mill Pond Park
262 Mill St (at Trench St), Richmond Hill ON 2.7km -
Vanderburg Park
Richmond Hill ON 4.5km -
Ada Mackenzie Prk
Richmond Hill ON L4B 2G2 6.52km
-
RBC Royal Bank
1520 Major MacKenzie Dr W (at Dufferin St), Vaughan ON L6A 0A9 1.25km -
CIBC
9950 Dufferin St (at Major MacKenzie Dr. W.), Maple ON L6A 4K5 1.36km -
Scotiabank
9930 Dufferin St, Vaughan ON L6A 4K5 1.47km
- 6 bath
- 5 bed
- 3500 sqft
211 Centre Street West, Richmond Hill, Ontario • L4C 3P9 • Mill Pond
