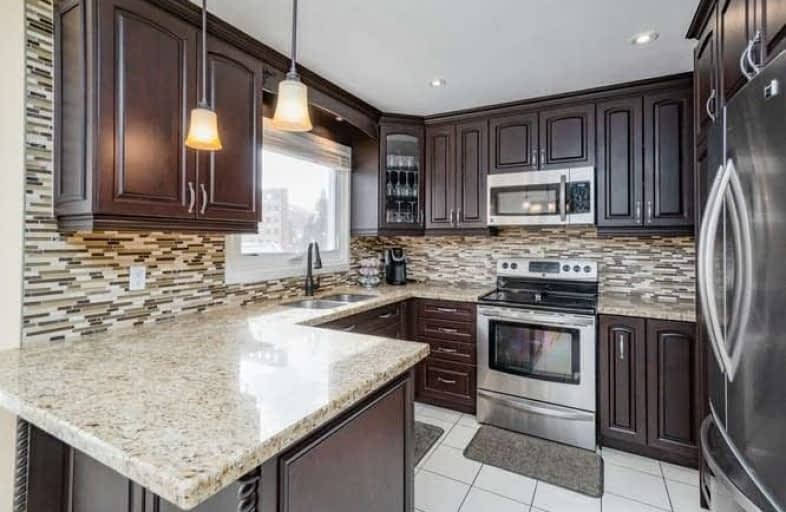Sold on May 03, 2019
Note: Property is not currently for sale or for rent.

-
Type: Detached
-
Style: 2-Storey
-
Size: 2500 sqft
-
Lot Size: 40 x 117.61 Feet
-
Age: No Data
-
Taxes: $4,700 per year
-
Days on Site: 7 Days
-
Added: Sep 07, 2019 (1 week on market)
-
Updated:
-
Last Checked: 3 months ago
-
MLS®#: N4428866
-
Listed By: Exp realty of canada, inc., brokerage
New Windows, New Furnace, New A/C, Det 2 St, 4+1 Bedroom Home W/Sep. Entrance To Full Bsmt. Large Front Porch W/Decorative Glass & Rod Iron Front Dr, Renovated Modern Kit W/Granite Counters, Designer Glass Mosaic Backsplash,Bkft Bar, Pot Lights, Pendant Lights, S/S Appliances, Upgraded Cabinetry & Knobs, Built-In Desk, W/Out To Oversized Custom Deck W/Built In Table, Spacious Fam. Rm W/Fireplace W/Stone Surround, Wood Flrs, Formal Lr And Dr Combination
Extras
Sep. Entrance To Full Bsmt W/Wood Flrs, Modern 4 Pce Washroom, Bedroom, Large Great Room & Rought-In Kitchen & 2nd Laundry. Upgraded Doors,Top Notch Faucets & Hardware Through-Out. Designer Inspired Bathrooms.Fantastic Spacious Family Home!
Property Details
Facts for 63 Lime Drive, Vaughan
Status
Days on Market: 7
Last Status: Sold
Sold Date: May 03, 2019
Closed Date: Jul 15, 2019
Expiry Date: Sep 22, 2019
Sold Price: $934,333
Unavailable Date: May 03, 2019
Input Date: Apr 26, 2019
Property
Status: Sale
Property Type: Detached
Style: 2-Storey
Size (sq ft): 2500
Area: Vaughan
Community: East Woodbridge
Availability Date: Tba
Inside
Bedrooms: 4
Bedrooms Plus: 1
Bathrooms: 4
Kitchens: 1
Rooms: 9
Den/Family Room: Yes
Air Conditioning: Central Air
Fireplace: Yes
Central Vacuum: Y
Washrooms: 4
Building
Basement: Finished
Basement 2: Sep Entrance
Heat Type: Forced Air
Heat Source: Gas
Exterior: Brick
Water Supply: Municipal
Special Designation: Unknown
Parking
Driveway: Private
Garage Spaces: 2
Garage Type: Attached
Covered Parking Spaces: 4
Total Parking Spaces: 6
Fees
Tax Year: 2108
Tax Legal Description: Plan 65M 2354 Lot 74
Taxes: $4,700
Land
Cross Street: Weston Rd/ Langstaff
Municipality District: Vaughan
Fronting On: South
Pool: None
Sewer: Sewers
Lot Depth: 117.61 Feet
Lot Frontage: 40 Feet
Additional Media
- Virtual Tour: https://tours.stallonemedia.com/1232459?idx=1
Rooms
Room details for 63 Lime Drive, Vaughan
| Type | Dimensions | Description |
|---|---|---|
| Kitchen Main | 5.90 x 4.20 | Granite Counter, Stainless Steel Appl, Breakfast Bar |
| Breakfast Main | 5.90 x 4.20 | W/O To Deck, Family Size Kitchen, California Shutters |
| Family Main | 3.10 x 5.80 | Stone Fireplace, Wood Floor, Pot Lights |
| Dining Main | 3.20 x 3.20 | Wood Floor, Formal Rm, Combined W/Living |
| Living Main | 3.20 x 4.40 | Wood Floor, Large Window, French Doors |
| Master 2nd | 3.26 x 5.82 | His/Hers Closets, 5 Pc Ensuite, W/I Closet |
| 2nd Br 2nd | 4.40 x 3.10 | Large Closet, Wood Floor, Window |
| 3rd Br 2nd | 3.30 x 3.40 | Large Closet, Wood Floor, Window |
| 4th Br 2nd | 3.70 x 3.20 | Large Closet, Wood Floor, Window |
| Great Rm Lower | 5.70 x 7.40 | Wood Floor, Open Concept, Window |
| Br Lower | 4.00 x 3.20 | Wood Floor |
| XXXXXXXX | XXX XX, XXXX |
XXXX XXX XXXX |
$XXX,XXX |
| XXX XX, XXXX |
XXXXXX XXX XXXX |
$XXX,XXX | |
| XXXXXXXX | XXX XX, XXXX |
XXXXXXX XXX XXXX |
|
| XXX XX, XXXX |
XXXXXX XXX XXXX |
$X,XXX,XXX | |
| XXXXXXXX | XXX XX, XXXX |
XXXXXXX XXX XXXX |
|
| XXX XX, XXXX |
XXXXXX XXX XXXX |
$X,XXX,XXX |
| XXXXXXXX XXXX | XXX XX, XXXX | $934,333 XXX XXXX |
| XXXXXXXX XXXXXX | XXX XX, XXXX | $999,333 XXX XXXX |
| XXXXXXXX XXXXXXX | XXX XX, XXXX | XXX XXXX |
| XXXXXXXX XXXXXX | XXX XX, XXXX | $1,089,333 XXX XXXX |
| XXXXXXXX XXXXXXX | XXX XX, XXXX | XXX XXXX |
| XXXXXXXX XXXXXX | XXX XX, XXXX | $1,189,333 XXX XXXX |

St John Bosco Catholic Elementary School
Elementary: CatholicSt Gabriel the Archangel Catholic Elementary School
Elementary: CatholicSt Clare Catholic Elementary School
Elementary: CatholicSt Gregory the Great Catholic Academy
Elementary: CatholicBlue Willow Public School
Elementary: PublicImmaculate Conception Catholic Elementary School
Elementary: CatholicSt Luke Catholic Learning Centre
Secondary: CatholicWoodbridge College
Secondary: PublicTommy Douglas Secondary School
Secondary: PublicFather Bressani Catholic High School
Secondary: CatholicSt Jean de Brebeuf Catholic High School
Secondary: CatholicEmily Carr Secondary School
Secondary: Public

