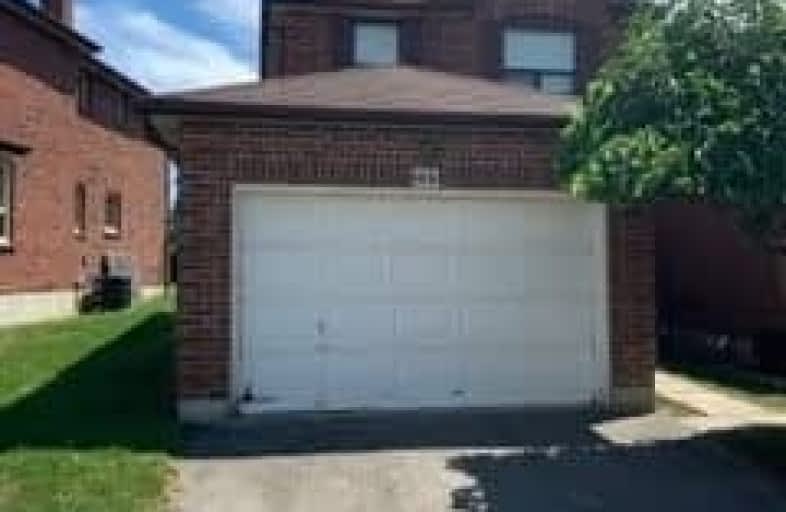
St John Bosco Catholic Elementary School
Elementary: Catholic
0.91 km
St Gabriel the Archangel Catholic Elementary School
Elementary: Catholic
0.41 km
St Clare Catholic Elementary School
Elementary: Catholic
1.97 km
St Gregory the Great Catholic Academy
Elementary: Catholic
1.34 km
Blue Willow Public School
Elementary: Public
1.09 km
Immaculate Conception Catholic Elementary School
Elementary: Catholic
0.83 km
St Luke Catholic Learning Centre
Secondary: Catholic
1.97 km
Woodbridge College
Secondary: Public
2.59 km
Tommy Douglas Secondary School
Secondary: Public
4.97 km
Father Bressani Catholic High School
Secondary: Catholic
0.24 km
St Jean de Brebeuf Catholic High School
Secondary: Catholic
3.94 km
Emily Carr Secondary School
Secondary: Public
2.94 km




