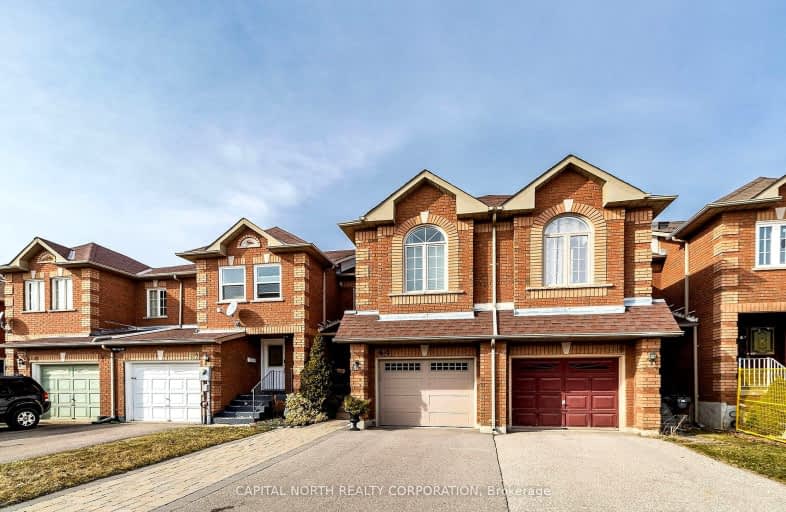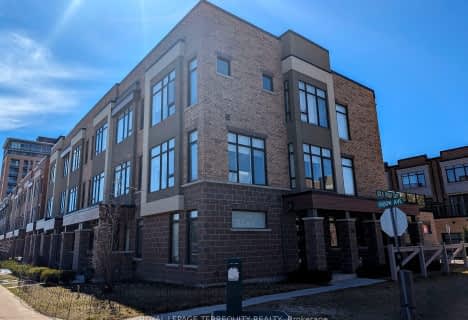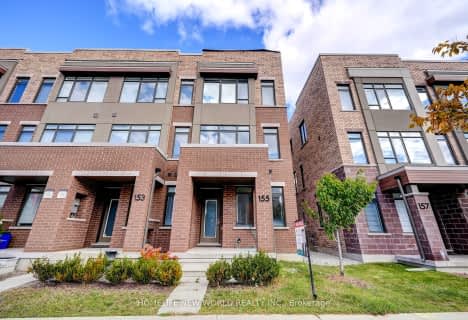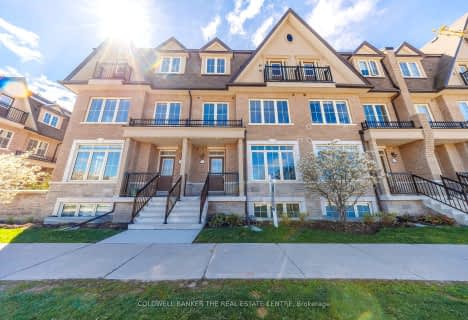Somewhat Walkable
- Some errands can be accomplished on foot.
53
/100
Some Transit
- Most errands require a car.
47
/100
Somewhat Bikeable
- Most errands require a car.
43
/100

ACCESS Elementary
Elementary: Public
1.71 km
Joseph A Gibson Public School
Elementary: Public
1.36 km
ÉÉC Le-Petit-Prince
Elementary: Catholic
1.66 km
St David Catholic Elementary School
Elementary: Catholic
0.83 km
Roméo Dallaire Public School
Elementary: Public
1.00 km
Holy Jubilee Catholic Elementary School
Elementary: Catholic
1.60 km
Tommy Douglas Secondary School
Secondary: Public
4.98 km
Maple High School
Secondary: Public
2.86 km
St Joan of Arc Catholic High School
Secondary: Catholic
0.87 km
Stephen Lewis Secondary School
Secondary: Public
3.81 km
St Jean de Brebeuf Catholic High School
Secondary: Catholic
4.90 km
St Theresa of Lisieux Catholic High School
Secondary: Catholic
5.21 km
-
Mill Pond Park
262 Mill St (at Trench St), Richmond Hill ON 4.99km -
Vanderburg Park
Richmond Hill ON 6.36km -
Downham Green Park
Vaughan ON L4J 2P3 8.16km
-
CIBC
9950 Dufferin St (at Major MacKenzie Dr. W.), Maple ON L6A 4K5 1.7km -
Scotiabank
9930 Dufferin St, Vaughan ON L6A 4K5 1.75km -
TD Bank Financial Group
2933 Major MacKenzie Dr (Jane & Major Mac), Maple ON L6A 3N9 2.37km











