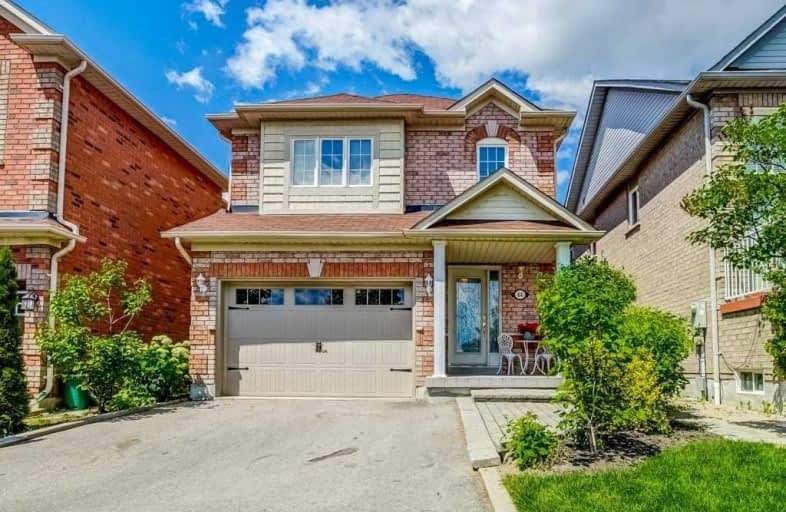
ÉÉC Le-Petit-Prince
Elementary: CatholicMichael Cranny Elementary School
Elementary: PublicDivine Mercy Catholic Elementary School
Elementary: CatholicMaple Creek Public School
Elementary: PublicJulliard Public School
Elementary: PublicBlessed Trinity Catholic Elementary School
Elementary: CatholicSt Luke Catholic Learning Centre
Secondary: CatholicTommy Douglas Secondary School
Secondary: PublicFather Bressani Catholic High School
Secondary: CatholicMaple High School
Secondary: PublicSt Joan of Arc Catholic High School
Secondary: CatholicSt Jean de Brebeuf Catholic High School
Secondary: Catholic- 4 bath
- 3 bed
- 1500 sqft
391 Vellore Park Avenue, Vaughan, Ontario • L4H 0E6 • Vellore Village
- 4 bath
- 3 bed
- 1500 sqft
62 Legnano Crescent, Vaughan, Ontario • L4H 2B4 • Vellore Village
- 4 bath
- 3 bed
- 1500 sqft
74 Mediterra Drive, Vaughan, Ontario • L4H 3B8 • Vellore Village














