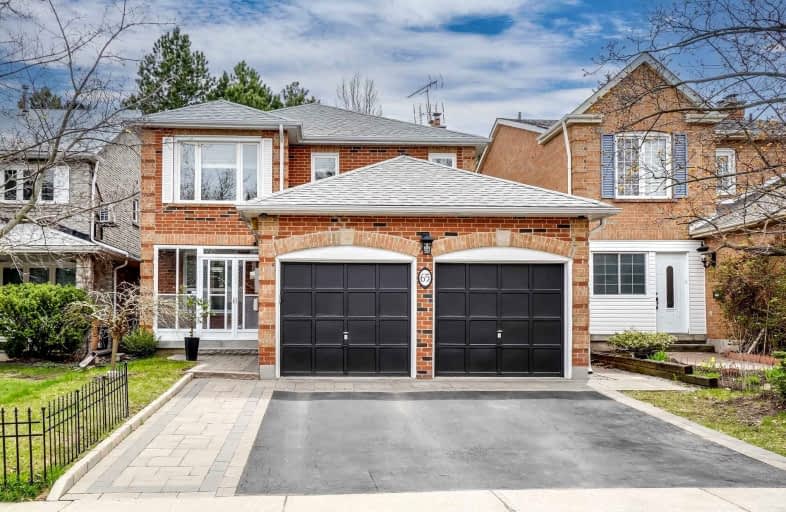
Blessed Scalabrini Catholic Elementary School
Elementary: CatholicE J Sand Public School
Elementary: PublicThornhill Public School
Elementary: PublicYorkhill Elementary School
Elementary: PublicBaythorn Public School
Elementary: PublicSt Paschal Baylon Catholic School
Elementary: CatholicNorth West Year Round Alternative Centre
Secondary: PublicDrewry Secondary School
Secondary: PublicÉSC Monseigneur-de-Charbonnel
Secondary: CatholicNewtonbrook Secondary School
Secondary: PublicThornhill Secondary School
Secondary: PublicWestmount Collegiate Institute
Secondary: Public- 3 bath
- 4 bed
- 2000 sqft
66 Lloydminster Crescent, Toronto, Ontario • M2M 2S1 • Newtonbrook East
- 4 bath
- 4 bed
- 2000 sqft
23 Heatherton Way West, Vaughan, Ontario • L4J 3E6 • Crestwood-Springfarm-Yorkhill
- 4 bath
- 4 bed
- 2500 sqft
386 Conley Street, Vaughan, Ontario • L4J 6T2 • Lakeview Estates













