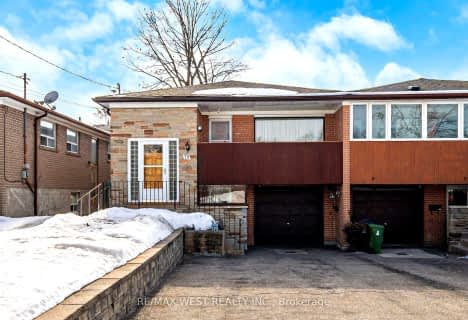
Video Tour

St Peter Catholic Elementary School
Elementary: Catholic
0.73 km
San Marco Catholic Elementary School
Elementary: Catholic
1.42 km
St Clement Catholic Elementary School
Elementary: Catholic
0.31 km
St Margaret Mary Catholic Elementary School
Elementary: Catholic
2.18 km
Pine Grove Public School
Elementary: Public
1.89 km
Woodbridge Public School
Elementary: Public
0.88 km
Woodbridge College
Secondary: Public
1.83 km
Holy Cross Catholic Academy High School
Secondary: Catholic
1.84 km
Father Henry Carr Catholic Secondary School
Secondary: Catholic
5.58 km
North Albion Collegiate Institute
Secondary: Public
4.54 km
Father Bressani Catholic High School
Secondary: Catholic
3.57 km
Emily Carr Secondary School
Secondary: Public
3.63 km





