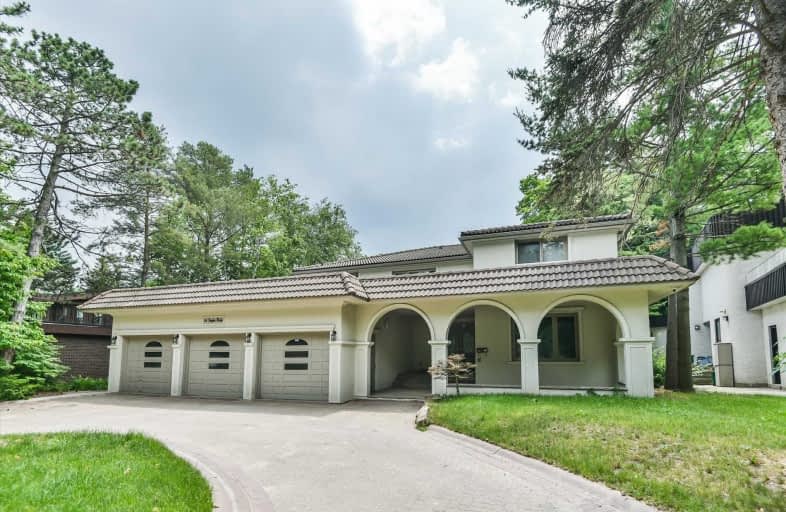Sold on Sep 25, 2020
Note: Property is not currently for sale or for rent.

-
Type: Detached
-
Style: 2-Storey
-
Size: 3500 sqft
-
Lot Size: 71 x 160.05 Feet
-
Age: No Data
-
Taxes: $9,045 per year
-
Days on Site: 17 Days
-
Added: Sep 08, 2020 (2 weeks on market)
-
Updated:
-
Last Checked: 2 months ago
-
MLS®#: N4906459
-
Listed By: Sincere realty inc., brokerage
*Spectacular 5 Bedrooms, 6 Bathrooms *Professionally Renovated From Top To Bottom Luxurious Home Located In Prestigious Exclusive Woodbridge *Fully Finished Bsmt W/3 Pc Bathroom *Great Curb Appeal, Stunning Private Ravine Backing The Board Of Trade Golf Club *Exceptional Grand Layout, Graciously Appointed Rms, Lg Windows & Natural Lighting *Unparalleled Craftsmanship,High Quality Finishes & Design Superb Millwork *Top Of The Line Appliances *Chef's Kitchen
Extras
*48" Counter Depth *Built-In Refrigerator & 6 Burner Gas Range *Fairly New Furnace & A/C *Hot Water Tank (Rental) ****Buyer/Agent To Verify All Measurements & Taxes
Property Details
Facts for 66 Firglen Ridge, Vaughan
Status
Days on Market: 17
Last Status: Sold
Sold Date: Sep 25, 2020
Closed Date: Jan 11, 2021
Expiry Date: Nov 08, 2020
Sold Price: $2,000,000
Unavailable Date: Sep 25, 2020
Input Date: Sep 10, 2020
Prior LSC: Listing with no contract changes
Property
Status: Sale
Property Type: Detached
Style: 2-Storey
Size (sq ft): 3500
Area: Vaughan
Community: Islington Woods
Availability Date: Immed/Tba
Inside
Bedrooms: 5
Bathrooms: 5
Kitchens: 1
Kitchens Plus: 1
Rooms: 11
Den/Family Room: Yes
Air Conditioning: Central Air
Fireplace: Yes
Laundry Level: Main
Central Vacuum: Y
Washrooms: 5
Building
Basement: Fin W/O
Heat Type: Forced Air
Heat Source: Gas
Exterior: Brick
Exterior: Stucco/Plaster
Water Supply: Municipal
Special Designation: Unknown
Retirement: N
Parking
Driveway: Circular
Garage Spaces: 3
Garage Type: Attached
Covered Parking Spaces: 6
Total Parking Spaces: 9
Fees
Tax Year: 2019
Tax Legal Description: Pcl 46 - 1 Sec, M1701, Lt 46, Plm1701
Taxes: $9,045
Highlights
Feature: Fenced Yard
Feature: Golf
Feature: Grnbelt/Conserv
Feature: Ravine
Feature: School
Feature: Wooded/Treed
Land
Cross Street: Islington/Langstaff
Municipality District: Vaughan
Fronting On: North
Parcel Number: 033010072
Pool: None
Sewer: Sewers
Lot Depth: 160.05 Feet
Lot Frontage: 71 Feet
Lot Irregularities: 12,152 Sq. Ft. Irregu
Acres: < .50
Rooms
Room details for 66 Firglen Ridge, Vaughan
| Type | Dimensions | Description |
|---|---|---|
| Living Main | 4.86 x 6.19 | Hardwood Floor, Formal Rm, Crown Moulding |
| Dining Main | 4.12 x 4.49 | Hardwood Floor, Separate Rm, Crown Moulding |
| Family Main | 4.66 x 5.88 | Hardwood Floor, W/O To Deck |
| Kitchen Main | 4.57 x 6.85 | Hardwood Floor, Centre Island, Backsplash |
| Den Main | 3.68 x 4.29 | Hardwood Floor, O/Looks Backyard |
| Master 2nd | 4.14 x 7.19 | Hardwood Floor, 6 Pc Ensuite, W/I Closet |
| 2nd Br 2nd | 4.05 x 4.36 | Hardwood Floor, Semi Ensuite, Large Closet |
| 3rd Br 2nd | 4.44 x 4.34 | Hardwood Floor, Semi Ensuite, Large Closet |
| 4th Br 2nd | 4.35 x 4.58 | Hardwood Floor, Large Closet, Window |
| 5th Br 2nd | 3.53 x 3.77 | Hardwood Floor, Large Closet, Window |
| Rec Lower | 4.48 x 13.62 | Laminate, W/O To Yard, 3 Pc Bath |
| Kitchen Lower | 2.47 x 4.65 | Laminate, Window |
| XXXXXXXX | XXX XX, XXXX |
XXXX XXX XXXX |
$X,XXX,XXX |
| XXX XX, XXXX |
XXXXXX XXX XXXX |
$X,XXX,XXX | |
| XXXXXXXX | XXX XX, XXXX |
XXXXXXX XXX XXXX |
|
| XXX XX, XXXX |
XXXXXX XXX XXXX |
$X,XXX,XXX | |
| XXXXXXXX | XXX XX, XXXX |
XXXXXXX XXX XXXX |
|
| XXX XX, XXXX |
XXXXXX XXX XXXX |
$X,XXX,XXX | |
| XXXXXXXX | XXX XX, XXXX |
XXXXXXX XXX XXXX |
|
| XXX XX, XXXX |
XXXXXX XXX XXXX |
$X,XXX,XXX | |
| XXXXXXXX | XXX XX, XXXX |
XXXX XXX XXXX |
$X,XXX,XXX |
| XXX XX, XXXX |
XXXXXX XXX XXXX |
$X,XXX,XXX |
| XXXXXXXX XXXX | XXX XX, XXXX | $2,000,000 XXX XXXX |
| XXXXXXXX XXXXXX | XXX XX, XXXX | $2,190,000 XXX XXXX |
| XXXXXXXX XXXXXXX | XXX XX, XXXX | XXX XXXX |
| XXXXXXXX XXXXXX | XXX XX, XXXX | $2,190,000 XXX XXXX |
| XXXXXXXX XXXXXXX | XXX XX, XXXX | XXX XXXX |
| XXXXXXXX XXXXXX | XXX XX, XXXX | $2,380,000 XXX XXXX |
| XXXXXXXX XXXXXXX | XXX XX, XXXX | XXX XXXX |
| XXXXXXXX XXXXXX | XXX XX, XXXX | $2,420,000 XXX XXXX |
| XXXXXXXX XXXX | XXX XX, XXXX | $1,570,000 XXX XXXX |
| XXXXXXXX XXXXXX | XXX XX, XXXX | $1,589,000 XXX XXXX |

St Clement Catholic Elementary School
Elementary: CatholicSt Margaret Mary Catholic Elementary School
Elementary: CatholicPine Grove Public School
Elementary: PublicOur Lady of Fatima Catholic Elementary School
Elementary: CatholicWoodbridge Public School
Elementary: PublicImmaculate Conception Catholic Elementary School
Elementary: CatholicSt Luke Catholic Learning Centre
Secondary: CatholicWoodbridge College
Secondary: PublicHoly Cross Catholic Academy High School
Secondary: CatholicFather Bressani Catholic High School
Secondary: CatholicSt Jean de Brebeuf Catholic High School
Secondary: CatholicEmily Carr Secondary School
Secondary: Public- 4 bath
- 5 bed
- 3000 sqft
123 Mapes Avenue, Vaughan, Ontario • L4L 8R9 • West Woodbridge
- 5 bath
- 5 bed
- 3500 sqft
57 Babak Boulevard, Vaughan, Ontario • L4L 9A5 • East Woodbridge
- 5 bath
- 6 bed
- 3500 sqft
7930 Kipling Avenue, Vaughan, Ontario • L4L 1Z5 • West Woodbridge





