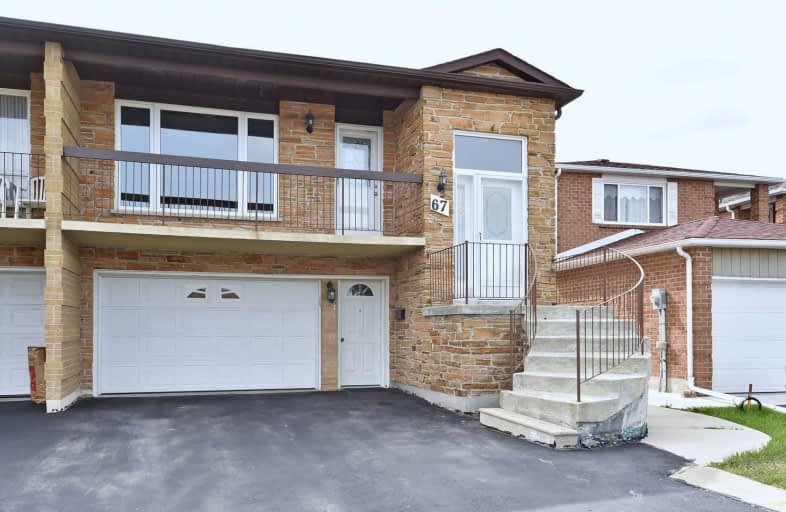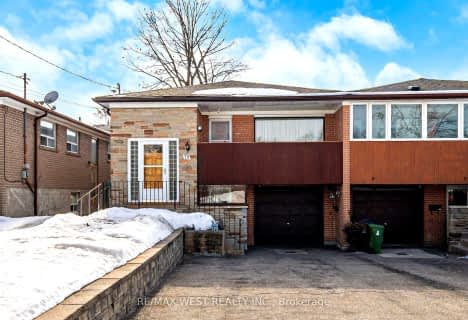
St Catherine of Siena Catholic Elementary School
Elementary: Catholic
0.21 km
St Gabriel the Archangel Catholic Elementary School
Elementary: Catholic
2.29 km
Pine Grove Public School
Elementary: Public
2.27 km
Woodbridge Public School
Elementary: Public
1.76 km
Blue Willow Public School
Elementary: Public
1.83 km
Immaculate Conception Catholic Elementary School
Elementary: Catholic
1.46 km
St Luke Catholic Learning Centre
Secondary: Catholic
4.20 km
Woodbridge College
Secondary: Public
0.74 km
Holy Cross Catholic Academy High School
Secondary: Catholic
2.99 km
North Albion Collegiate Institute
Secondary: Public
3.79 km
Father Bressani Catholic High School
Secondary: Catholic
2.20 km
Emily Carr Secondary School
Secondary: Public
4.42 km













