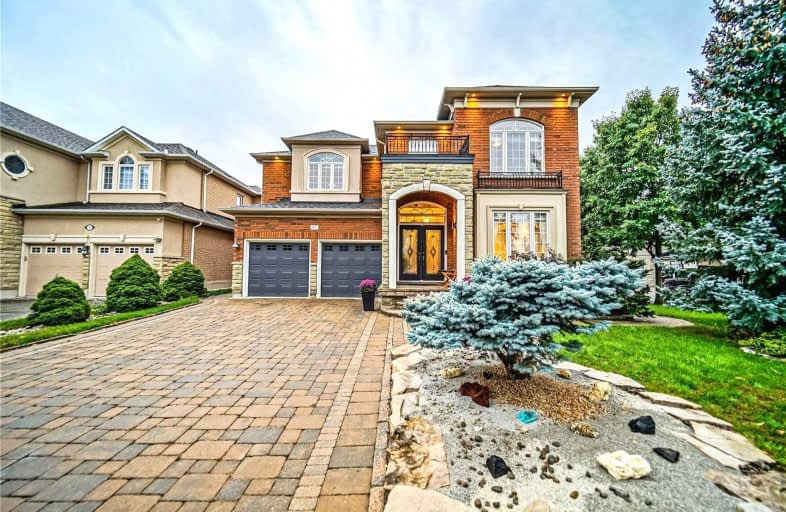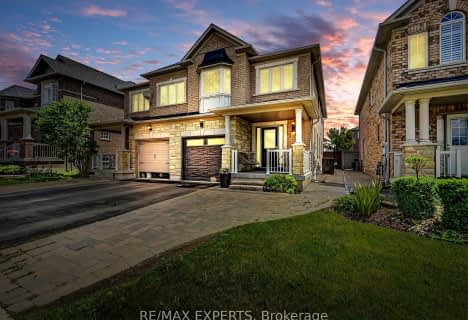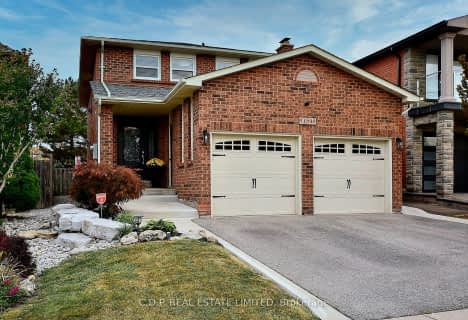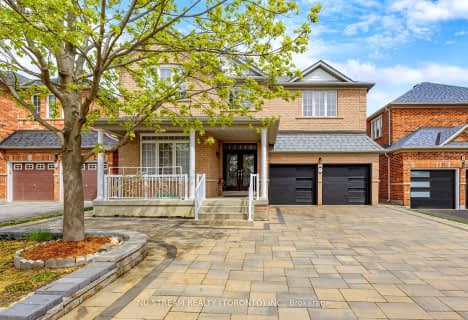
Video Tour

St Agnes of Assisi Catholic Elementary School
Elementary: Catholic
1.11 km
Vellore Woods Public School
Elementary: Public
0.30 km
Julliard Public School
Elementary: Public
1.47 km
Fossil Hill Public School
Elementary: Public
1.00 km
St Emily Catholic Elementary School
Elementary: Catholic
0.75 km
St Veronica Catholic Elementary School
Elementary: Catholic
1.09 km
St Luke Catholic Learning Centre
Secondary: Catholic
2.44 km
Tommy Douglas Secondary School
Secondary: Public
1.45 km
Father Bressani Catholic High School
Secondary: Catholic
4.36 km
Maple High School
Secondary: Public
1.79 km
St Joan of Arc Catholic High School
Secondary: Catholic
3.79 km
St Jean de Brebeuf Catholic High School
Secondary: Catholic
0.60 km
$
$1,438,000
- 4 bath
- 4 bed
- 2000 sqft
46 Fontebella Avenue, Vaughan, Ontario • L4H 2B8 • Vellore Village
$
$1,399,999
- 4 bath
- 4 bed
- 2500 sqft
268 Vellore Avenue, Vaughan, Ontario • L4H 3J1 • Vellore Village













