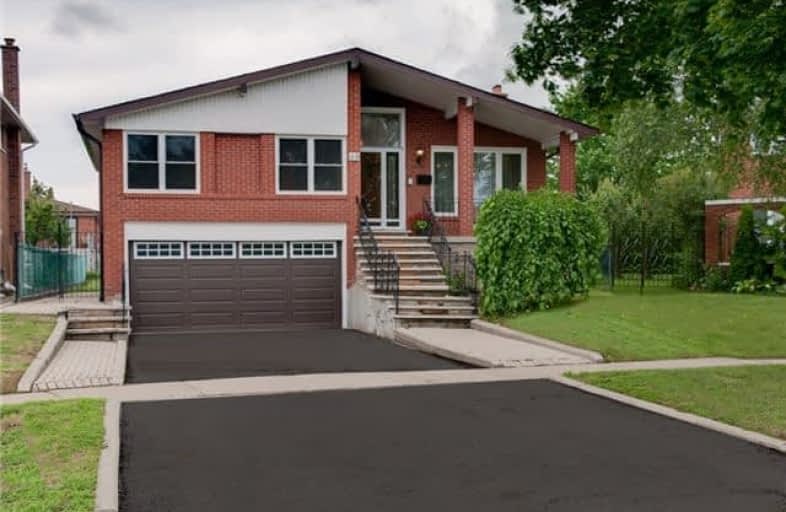Sold on Jul 05, 2017
Note: Property is not currently for sale or for rent.

-
Type: Detached
-
Style: Backsplit 5
-
Size: 2000 sqft
-
Lot Size: 42.46 x 154.22 Feet
-
Age: 31-50 years
-
Taxes: $4,781 per year
-
Days on Site: 12 Days
-
Added: Sep 07, 2019 (1 week on market)
-
Updated:
-
Last Checked: 3 months ago
-
MLS®#: N3852994
-
Listed By: Re/max premier inc., brokerage
This Priced To Sell Large S Level Back Split Is A 2 Family Home In The Heart Of Woodbridge Close To All Amenities, Schools, Parks, And Transportation Unique Layout With A Large Second Family Room For A Large Family To Share And An Extra Kitchenette On A Lower Level With A Gas Stove, Fridge, And Sink, Pride Of Ownership, Room Left For Your Own Personal Decor, Flexible Closing Available, Immaculate Move In Conditional.
Extras
2 Fridges, 2 Stoves, Washer, Dryer, Dishwasher, All Light Fixtures, All Window Coverings, Roof Replaced, Furnace Replaced, High Efficiency, All Windows And Doors Replaced, Hardwood Floors Throughout.
Property Details
Facts for 68 Harris Crescent, Vaughan
Status
Days on Market: 12
Last Status: Sold
Sold Date: Jul 05, 2017
Closed Date: Aug 31, 2017
Expiry Date: Aug 28, 2017
Sold Price: $840,000
Unavailable Date: Jul 05, 2017
Input Date: Jun 23, 2017
Property
Status: Sale
Property Type: Detached
Style: Backsplit 5
Size (sq ft): 2000
Age: 31-50
Area: Vaughan
Community: West Woodbridge
Availability Date: 60 Days / Tba
Inside
Bedrooms: 4
Bathrooms: 4
Kitchens: 1
Kitchens Plus: 1
Rooms: 10
Den/Family Room: Yes
Air Conditioning: Central Air
Fireplace: Yes
Laundry Level: Lower
Washrooms: 4
Building
Basement: Finished
Basement 2: Sep Entrance
Heat Type: Forced Air
Heat Source: Gas
Exterior: Brick
Exterior: Stone
Water Supply: Municipal
Special Designation: Unknown
Parking
Driveway: Private
Garage Spaces: 2
Garage Type: Built-In
Covered Parking Spaces: 4
Total Parking Spaces: 6
Fees
Tax Year: 2016
Tax Legal Description: Pcl 83-1 Sec M1516 Lt83 Plm1516
Taxes: $4,781
Land
Cross Street: Martin Grove/Hwy 7
Municipality District: Vaughan
Fronting On: West
Pool: None
Sewer: Sewers
Lot Depth: 154.22 Feet
Lot Frontage: 42.46 Feet
Rooms
Room details for 68 Harris Crescent, Vaughan
| Type | Dimensions | Description |
|---|---|---|
| Living Main | 3.01 x 3.05 | Broadloom, Crown Moulding, Window |
| Dining Main | 3.42 x 4.26 | Broadloom, Crown Moulding, Window |
| Family In Betwn | 3.90 x 8.20 | Parquet Floor, W/O To Yard, Window |
| Kitchen Main | 1.80 x 1.90 | Ceramic Floor, Stainless Steel Appl, Window |
| Breakfast Main | 2.55 x 3.00 | Ceramic Floor, Pantry |
| Great Rm In Betwn | 5.20 x 5.90 | Parquet Floor, Beamed, Window |
| Master Upper | 0.60 x 3.90 | 2 Pc Ensuite, Closet, Hardwood Floor |
| 2nd Br Upper | 2.92 x 4.07 | Hardwood Floor, Closet, Window |
| 3rd Br Upper | 3.62 x 3.10 | Hardwood Floor, Closet, Window |
| 4th Br In Betwn | 2.75 x 3.00 | Parquet Floor, Window |
| Rec Lower | 4.83 x 6.07 | Ceramic Floor, Wet Bar, Fireplace |
| Other Bsmt | 3.28 x 8.10 | Ceramic Floor, Window |
| XXXXXXXX | XXX XX, XXXX |
XXXX XXX XXXX |
$XXX,XXX |
| XXX XX, XXXX |
XXXXXX XXX XXXX |
$XXX,XXX | |
| XXXXXXXX | XXX XX, XXXX |
XXXXXXX XXX XXXX |
|
| XXX XX, XXXX |
XXXXXX XXX XXXX |
$XXX,XXX |
| XXXXXXXX XXXX | XXX XX, XXXX | $840,000 XXX XXXX |
| XXXXXXXX XXXXXX | XXX XX, XXXX | $848,800 XXX XXXX |
| XXXXXXXX XXXXXXX | XXX XX, XXXX | XXX XXXX |
| XXXXXXXX XXXXXX | XXX XX, XXXX | $988,000 XXX XXXX |

St Peter Catholic Elementary School
Elementary: CatholicSan Marco Catholic Elementary School
Elementary: CatholicSt Clement Catholic Elementary School
Elementary: CatholicSt Angela Merici Catholic Elementary School
Elementary: CatholicPine Grove Public School
Elementary: PublicWoodbridge Public School
Elementary: PublicWoodbridge College
Secondary: PublicHoly Cross Catholic Academy High School
Secondary: CatholicFather Henry Carr Catholic Secondary School
Secondary: CatholicNorth Albion Collegiate Institute
Secondary: PublicFather Bressani Catholic High School
Secondary: CatholicEmily Carr Secondary School
Secondary: Public- 3 bath
- 4 bed
78 Primula Crescent, Toronto, Ontario • M9L 1K2 • Humber Summit



