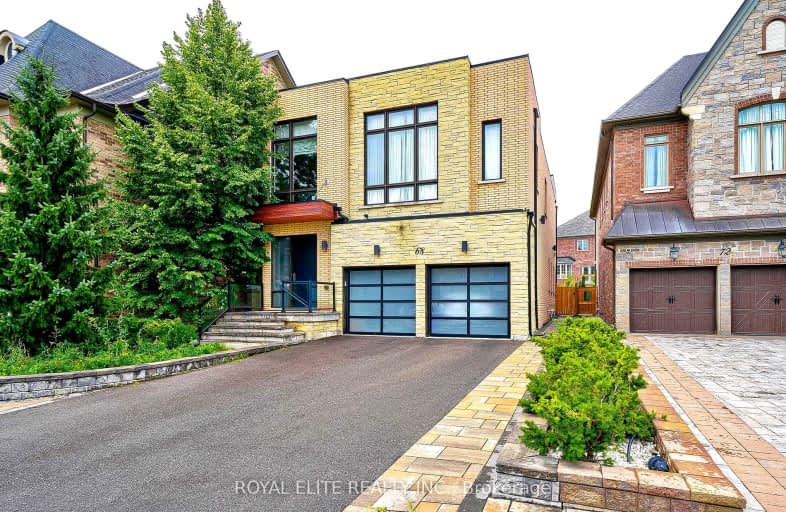Car-Dependent
- Almost all errands require a car.
Some Transit
- Most errands require a car.
Somewhat Bikeable
- Most errands require a car.

St Anne Catholic Elementary School
Elementary: CatholicSt Mary Immaculate Catholic Elementary School
Elementary: CatholicNellie McClung Public School
Elementary: PublicPleasantville Public School
Elementary: PublicAnne Frank Public School
Elementary: PublicHerbert H Carnegie Public School
Elementary: PublicÉcole secondaire Norval-Morrisseau
Secondary: PublicAlexander MacKenzie High School
Secondary: PublicLangstaff Secondary School
Secondary: PublicStephen Lewis Secondary School
Secondary: PublicRichmond Hill High School
Secondary: PublicSt Theresa of Lisieux Catholic High School
Secondary: Catholic-
Boar N Wing - Maple
1480 Major Mackenzie Drive, Maple, ON L6A 4A6 1.98km -
Chuck's Roadhouse Bar and Grill
1480 Major MacKenzie Drive W, Unit E11, Vaughan, ON L6A 4H6 1.91km -
DIYAKO Bar & Lounge
10164 Yonge Street, Richmond Hill, ON L4C 1T6 2.24km
-
Tim Hortons
1410 Major Mackenzie Drive E, Richmond Hill, ON L4S 0A1 0.94km -
Tim Hortons
995 Major Mackenzie Drive W, Vaughan, ON L6A 4P8 0.94km -
Tim Hortons
10 Trench Street, Richmond Hill, ON L4C 4Z3 1.33km
-
Health Plus Pharmacy
10 Trench Street, Richmond Hill, ON L4C 4Z3 1.33km -
Hooper's
1410 Major Mackenzie Drive W, Vaughan, ON L6A 4H6 1.81km -
Shoppers Drug Mart
9980 Dufferin Street, Vaughan, ON L6A 1S2 2.15km
-
Stroganoff Restaurant
10 Headdon Gate, Unit 2-3, Richmond Hill, ON L4C 9W9 0.8km -
Pizza Hut
10 Headdon Gate, Unit 8, Richmond Hill, ON L4C 8A3 0.8km -
Capri's Grill
205 Don Head Village Boulevard, Richmond Hill, ON L4C 7R3 0.83km
-
Hillcrest Mall
9350 Yonge Street, Richmond Hill, ON L4C 5G2 3.08km -
Village Gate
9665 Avenue Bayview, Richmond Hill, ON L4C 9V4 4.35km -
Richlane Mall
9425 Leslie Street, Richmond Hill, ON L4B 3N7 6.37km
-
Sue's Fresh Market
205 Donhead Village Boulvard, Richmond Hill, ON L4C 0.9km -
Bismillah Grocers
10288 Yonge Street, Richmond Hill, ON L4C 3B8 2.23km -
Highland Farms
9940 Dufferin Street, Vaughan, ON L6A 4K5 2.33km
-
LCBO
9970 Dufferin Street, Vaughan, ON L6A 4K1 2.28km -
Lcbo
10375 Yonge Street, Richmond Hill, ON L4C 3C2 2.42km -
The Beer Store
8825 Yonge Street, Richmond Hill, ON L4C 6Z1 4.32km
-
Shell Select
10700 Bathurst Street, Maple, ON L6A 4B6 1.28km -
Esso
10579 Yonge Street, Richmond Hill, ON L4C 3C5 2.57km -
Yonge & May Esso
9700 Yonge Street, Richmond Hill, ON L4C 1V8 2.6km
-
Elgin Mills Theatre
10909 Yonge Street, Richmond Hill, ON L4C 3E3 3.11km -
Imagine Cinemas
10909 Yonge Street, Unit 33, Richmond Hill, ON L4C 3E3 3.22km -
SilverCity Richmond Hill
8725 Yonge Street, Richmond Hill, ON L4C 6Z1 4.7km
-
Richmond Hill Public Library - Central Library
1 Atkinson Street, Richmond Hill, ON L4C 0H5 2.19km -
Richmond Hill Public Library-Richvale Library
40 Pearson Avenue, Richmond Hill, ON L4C 6V5 3.76km -
Civic Centre Resource Library
2191 Major MacKenzie Drive, Vaughan, ON L6A 4W2 3.98km
-
Mackenzie Health
10 Trench Street, Richmond Hill, ON L4C 4Z3 1.33km -
Cortellucci Vaughan Hospital
3200 Major MacKenzie Drive W, Vaughan, ON L6A 4Z3 6.42km -
Shouldice Hospital
7750 Bayview Avenue, Thornhill, ON L3T 4A3 7.54km
-
Mcnaughton Soccer
ON 4.17km -
David Hamilton Park
124 Blackmore Ave (near Valleymede Drive), Richmond Hill ON L4B 2B1 5.9km -
Green Lane Park
16 Thorne Lane, Markham ON L3T 5K5 8.45km
-
TD Bank Financial Group
1370 Major MacKenzie Dr (at Benson Dr.), Maple ON L6A 4H6 1.75km -
CIBC
9950 Dufferin St (at Major MacKenzie Dr. W.), Maple ON L6A 4K5 2.21km -
Scotiabank
9930 Dufferin St, Vaughan ON L6A 4K5 2.25km
- 5 bath
- 4 bed
- 3500 sqft
99 Birch Avenue, Richmond Hill, Ontario • L4C 6C5 • South Richvale
- 5 bath
- 4 bed
- 3000 sqft
29 Gracedale Drive, Richmond Hill, Ontario • L4C 0Y3 • Westbrook
- 5 bath
- 4 bed
- 3000 sqft
108 Marbrook Street, Richmond Hill, Ontario • L4C 0Y8 • Mill Pond














