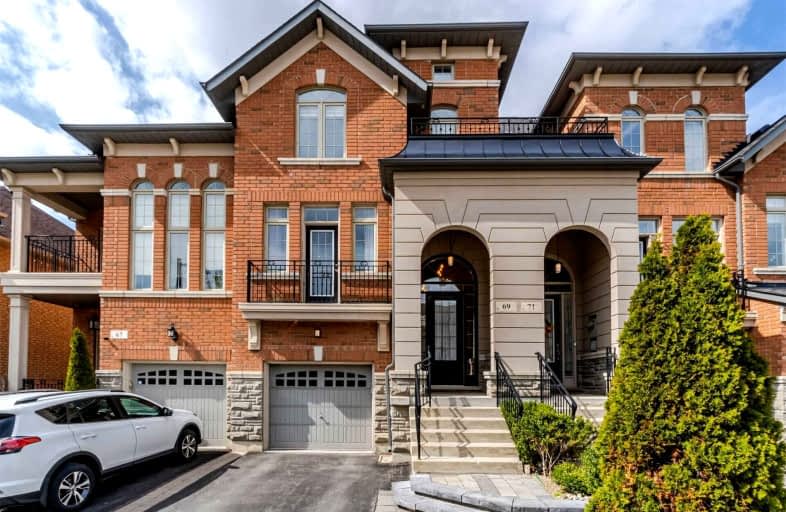Car-Dependent
- Almost all errands require a car.
Minimal Transit
- Almost all errands require a car.
Somewhat Bikeable
- Most errands require a car.

Johnny Lombardi Public School
Elementary: PublicGuardian Angels
Elementary: CatholicGlenn Gould Public School
Elementary: PublicFossil Hill Public School
Elementary: PublicSt Mary of the Angels Catholic Elementary School
Elementary: CatholicSt Veronica Catholic Elementary School
Elementary: CatholicSt Luke Catholic Learning Centre
Secondary: CatholicTommy Douglas Secondary School
Secondary: PublicMaple High School
Secondary: PublicSt Joan of Arc Catholic High School
Secondary: CatholicSt Jean de Brebeuf Catholic High School
Secondary: CatholicEmily Carr Secondary School
Secondary: Public-
State & Main Kitchen & Bar
3584 Major MacKenzie Drive W, Vaughan, ON L4H 3T6 0.94km -
Hoop’s Sports Bar & Grill
3560 Major MacKenzie Drive W, Vaughan, ON L4L 1A6 1km -
Havana Cigar Castle
3737 Major MacKenzie Drive W, Unit 116, Woodbridge, ON L4H 0A2 1.02km
-
Seara Bakery & Pastry
10385 Weston Road, Unit 4, Vaughan, ON L4H 0C8 0.19km -
Starbucks
3737 Major Mackenzie Drive, Unit 101, Vaughan, ON L4H 0A2 0.92km -
McDonald's
3500 Major Mackenzie Drive W, Bldg C, Vaughan, ON L4H 3T6 1.11km
-
Shoppers Drug Mart
3737 Major Mackenzie Drive, Building E, Vaughan, ON L4H 0A2 0.95km -
Villa Royale Pharmacy
9750 Weston Road, Woodbridge, ON L4H 2Z7 1.58km -
Maple Guardian Pharmacy
2810 Major Mackenzie Drive, Vaughan, ON L6A 1Z5 2.47km
-
Mama Fatma Turkish Cuisine
10385 Weston Rd, Unit 7B, Woodbridge, ON L4H 3T4 0.19km -
Osmow’s
3604 Major MacKenzie Road, Unit 10, Vaughan, ON L6A 1S1 0.88km -
A&W
3700 Major Mackenzie Drive W, Petro Canada, Vaughan, ON L4H 3W1 0.88km
-
Vaughan Mills
1 Bass Pro Mills Drive, Vaughan, ON L4K 5W4 3.52km -
Market Lane Shopping Centre
140 Woodbridge Avenue, Woodbridge, ON L4L 4K9 7.86km -
Riocan Marketplace
81 Gerry Fitzgerald Drive, Toronto, ON M3J 3N3 10.38km
-
My Istanbul Food Market
10501 Weston Road, Unit 7&8, Vaughan, ON L4H 4G8 0.43km -
FreshCo
3737 Major MacKenzie Drive, Vaughan, ON L4H 0A2 1.02km -
Longo's
2810 Major MacKenzie Drive, Maple, ON L6A 3L2 2.24km
-
LCBO
3631 Major Mackenzie Drive, Vaughan, ON L4L 1A7 0.96km -
LCBO
9970 Dufferin Street, Vaughan, ON L6A 4K1 6.1km -
LCBO
7850 Weston Road, Building C5, Woodbridge, ON L4L 9N8 6.94km
-
Petro Canada
3700 Major MacKenzie Drive W, Vaughan, ON L6A 1S1 0.89km -
Esso
3555 Major MacKenzie Drive, Vaughan, ON L4H 2Y8 1.15km -
Homer's Esso
3100 Major MacKenzie Drive, Maple, ON L6A 1S1 2.12km
-
Cineplex Cinemas Vaughan
3555 Highway 7, Vaughan, ON L4L 9H4 7.27km -
Imagine Cinemas Promenade
1 Promenade Circle, Lower Level, Thornhill, ON L4J 4P8 10.22km -
Elgin Mills Theatre
10909 Yonge Street, Richmond Hill, ON L4C 3E3 10.81km
-
Maple Library
10190 Keele St, Maple, ON L6A 1G3 4.09km -
Civic Centre Resource Library
2191 Major MacKenzie Drive, Vaughan, ON L6A 4W2 4.3km -
Pierre Berton Resource Library
4921 Rutherford Road, Woodbridge, ON L4L 1A6 4.66km
-
Mackenzie Health
10 Trench Street, Richmond Hill, ON L4C 4Z3 9.36km -
Humber River Regional Hospital
2111 Finch Avenue W, North York, ON M3N 1N1 11.23km -
Shouldice Hospital
7750 Bayview Avenue, Thornhill, ON L3T 4A3 13.23km
-
Upper Mill Pond Park
Richmond Hill ON 9.03km -
Mill Pond Park
262 Mill St (at Trench St), Richmond Hill ON 9.4km -
Oakbank Park
250 Centre St (Yonge Street), Thornhill ON 11.26km
-
BMO Bank of Montreal
3737 Major MacKenzie Dr (at Weston Rd.), Vaughan ON L4H 0A2 0.91km -
RBC Royal Bank
9791 Jane St, Maple ON L6A 3N9 2.29km -
Scotiabank
9930 Dufferin St, Vaughan ON L6A 4K5 6.16km
- 3 bath
- 3 bed
- 1100 sqft
402 Hawkview Boulevard, Vaughan, Ontario • L4H 2J3 • Vellore Village














