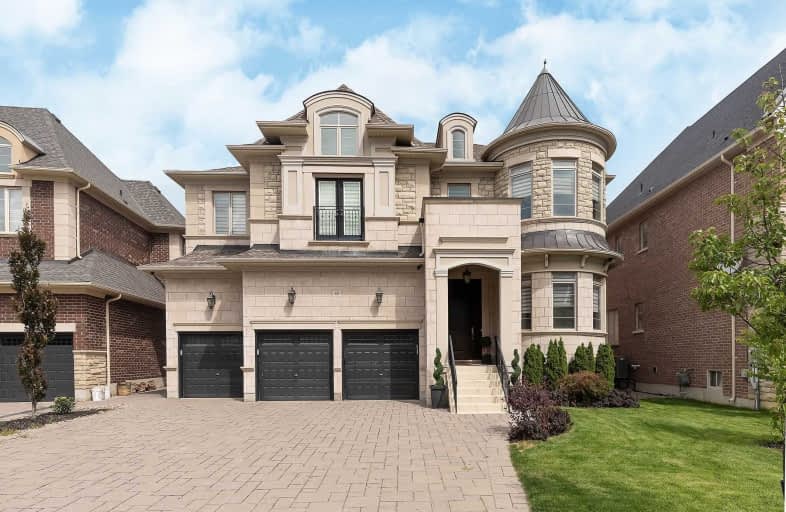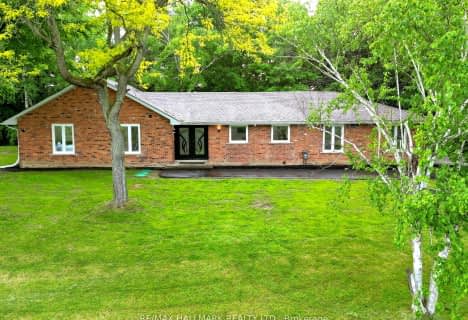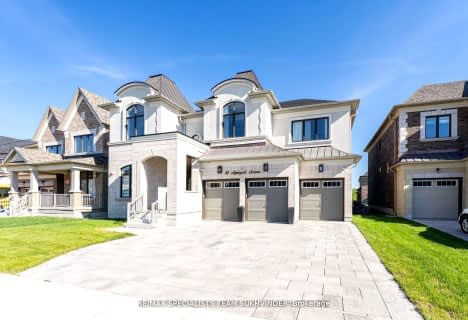
Video Tour

Pope Francis Catholic Elementary School
Elementary: Catholic
0.69 km
École élémentaire La Fontaine
Elementary: Public
2.14 km
Lorna Jackson Public School
Elementary: Public
2.43 km
Elder's Mills Public School
Elementary: Public
3.00 km
Kleinburg Public School
Elementary: Public
2.05 km
St Stephen Catholic Elementary School
Elementary: Catholic
2.23 km
Woodbridge College
Secondary: Public
7.83 km
Tommy Douglas Secondary School
Secondary: Public
6.56 km
Holy Cross Catholic Academy High School
Secondary: Catholic
7.74 km
Cardinal Ambrozic Catholic Secondary School
Secondary: Catholic
5.74 km
Emily Carr Secondary School
Secondary: Public
4.66 km
Castlebrooke SS Secondary School
Secondary: Public
5.87 km













