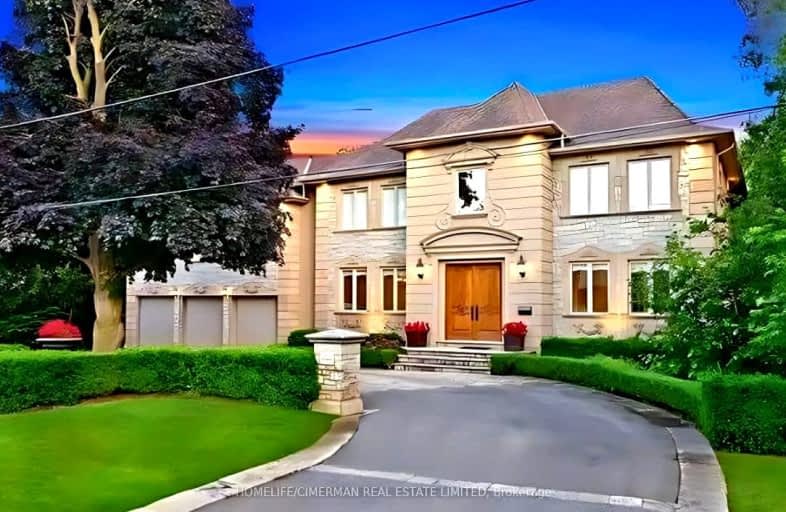Very Walkable
- Most errands can be accomplished on foot.
79
/100
Good Transit
- Some errands can be accomplished by public transportation.
50
/100
Bikeable
- Some errands can be accomplished on bike.
56
/100

Stornoway Crescent Public School
Elementary: Public
1.46 km
St Anthony Catholic Elementary School
Elementary: Catholic
1.11 km
Woodland Public School
Elementary: Public
1.18 km
Thornhill Public School
Elementary: Public
1.64 km
Baythorn Public School
Elementary: Public
0.63 km
Red Maple Public School
Elementary: Public
2.12 km
Thornlea Secondary School
Secondary: Public
2.08 km
Newtonbrook Secondary School
Secondary: Public
3.56 km
Brebeuf College School
Secondary: Catholic
3.33 km
Langstaff Secondary School
Secondary: Public
1.73 km
Thornhill Secondary School
Secondary: Public
1.85 km
Westmount Collegiate Institute
Secondary: Public
2.37 km
-
Pamona Valley Tennis Club
Markham ON 1.84km -
Bayview Glen Park
Markham ON 3.33km -
Lillian Park
Lillian St (Lillian St & Otonabee Ave), North York ON 3.64km
-
TD Bank Financial Group
7967 Yonge St, Thornhill ON L3T 2C4 0.43km -
CIBC
7765 Yonge St (at Centre St.), Thornhill ON L3T 2C4 1.04km -
CIBC
7027 Yonge St (Steeles Ave), Markham ON L3T 2A5 3.02km



