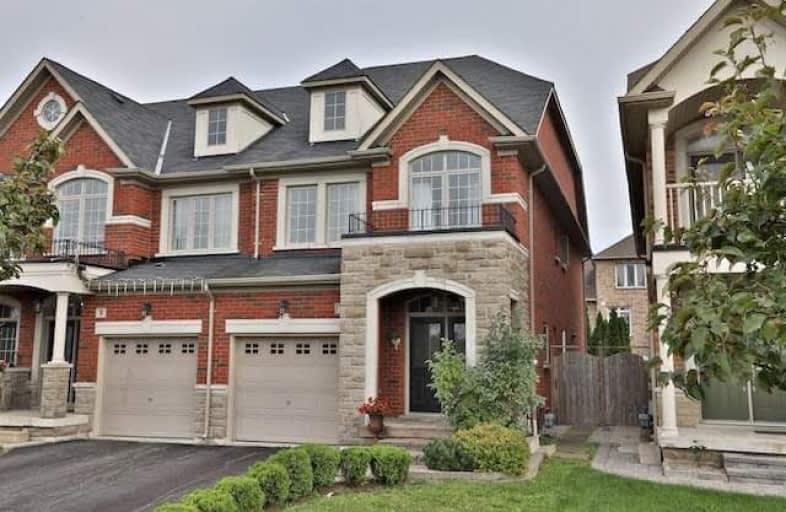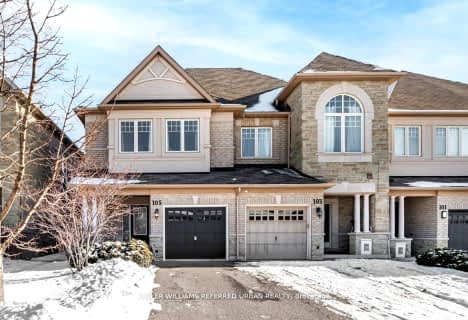
St Anne Catholic Elementary School
Elementary: Catholic
1.52 km
St Charles Garnier Catholic Elementary School
Elementary: Catholic
1.08 km
Roselawn Public School
Elementary: Public
1.11 km
Nellie McClung Public School
Elementary: Public
0.94 km
Anne Frank Public School
Elementary: Public
0.96 km
Carrville Mills Public School
Elementary: Public
1.56 km
École secondaire Norval-Morrisseau
Secondary: Public
3.29 km
Alexander MacKenzie High School
Secondary: Public
2.32 km
Langstaff Secondary School
Secondary: Public
2.18 km
Westmount Collegiate Institute
Secondary: Public
3.94 km
Stephen Lewis Secondary School
Secondary: Public
2.09 km
St Theresa of Lisieux Catholic High School
Secondary: Catholic
4.87 km














