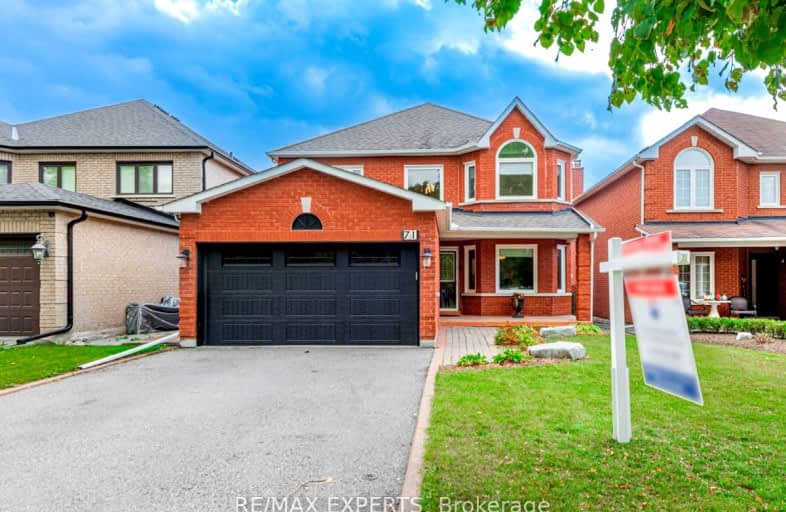Car-Dependent
- Almost all errands require a car.
Minimal Transit
- Almost all errands require a car.
Somewhat Bikeable
- Most errands require a car.

San Marco Catholic Elementary School
Elementary: CatholicSt Clement Catholic Elementary School
Elementary: CatholicSt Angela Merici Catholic Elementary School
Elementary: CatholicElder's Mills Public School
Elementary: PublicSt Andrew Catholic Elementary School
Elementary: CatholicSt Stephen Catholic Elementary School
Elementary: CatholicWoodbridge College
Secondary: PublicHoly Cross Catholic Academy High School
Secondary: CatholicFather Bressani Catholic High School
Secondary: CatholicCardinal Ambrozic Catholic Secondary School
Secondary: CatholicEmily Carr Secondary School
Secondary: PublicCastlebrooke SS Secondary School
Secondary: Public-
Bar6ix
40 Innovation Drive, Unit 6 & 7, Woodbridge, ON L4H 0T2 1.51km -
Boar n Wing Sports Grill
40 Innovation Drive, Unit 7, Vaughan, ON L4H 0T2 1.51km -
St Louis Bar and Grill
8290 Hwy 27, Unit 1, Woodbridge, ON L4H 0S1 1.79km
-
Tim Hortons - Temporarily Closed
8525 Hwy 27, Vaughan, ON L4L 1A7 1.1km -
Starbucks
20 Innovation Drive, Vaughan, ON L4H 0T2 1.48km -
Il Piccolo Forno
40 Innovation Drive, Vaughan, ON L0J 1.51km
-
GoodLife Fitness
8100 27 Highway, Vaughan, ON L4H 3M1 2.13km -
Anytime Fitness
3960 Cottrelle Blvd, Brampton, ON L6P 2R1 3.78km -
Cristini Athletics
171 Marycroft Avenue, Unit 6, Vaughan, ON L4L 5Y3 4.91km
-
Shoppers Drug Mart
5100 Rutherford Road, Vaughan, ON L4H 2J2 2.31km -
Shoppers Drug Mart
5694 Highway 7, Unit 1, Vaughan, ON L4L 1T8 2.91km -
Shoppers Drug Mart
3928 Cottrelle Boulevard, Brampton, ON L6P 2W7 3.9km
-
Krystal Blue Developments
53 Campania Crt, Woodbridge, ON L4H 1G4 0.49km -
Pizza Mart
8565 Highway 27, Woodbridge, ON L4L 1A7 1.02km -
Pane Fresco
8585 ON-27, RR 3, Vaughan, ON L4L 1A7 0.98km
-
Market Lane Shopping Centre
140 Woodbridge Avenue, Woodbridge, ON L4L 4K9 2.87km -
SmartCentres
101 Northview Boulevard and 137 Chrislea Road, Vaughan, ON L4L 8X9 6.22km -
Vaughan Mills
1 Bass Pro Mills Drive, Vaughan, ON L4K 5W4 7.12km
-
Longo's
5283 Rutherford Road, Vaughan, ON L4L 1A7 1.88km -
Fortinos
8585 Highway 27, RR 3, Woodbridge, ON L4L 1A7 2.65km -
Cataldi Fresh Market
140 Woodbridge Ave, Market Lane Shopping Center, Woodbridge, ON L4L 4K9 2.8km
-
LCBO
8260 Highway 27, York Regional Municipality, ON L4H 0R9 0.66km -
LCBO
7850 Weston Road, Building C5, Woodbridge, ON L4L 9N8 5.9km -
LCBO
3631 Major Mackenzie Drive, Vaughan, ON L4L 1A7 6.91km
-
Esso
8525 Highway 27, Vaughan, ON L4L 1A5 1.13km -
Petro-Canada
8480 Highway 27, Vaughan, ON L4H 0A7 1.25km -
Martin Grove Volkswagen
7731 Martin Grove Road, Woodbridge, ON L4L 2C5 3.06km
-
Cineplex Cinemas Vaughan
3555 Highway 7, Vaughan, ON L4L 9H4 6.39km -
Albion Cinema I & II
1530 Albion Road, Etobicoke, ON M9V 1B4 7.35km -
Landmark Cinemas 7 Bolton
194 McEwan Drive E, Caledon, ON L7E 4E5 9.83km
-
Pierre Berton Resource Library
4921 Rutherford Road, Woodbridge, ON L4L 1A6 2.66km -
Woodbridge Library
150 Woodbridge Avenue, Woodbridge, ON L4L 2S7 2.84km -
Kleinburg Library
10341 Islington Ave N, Vaughan, ON L0J 1C0 4.35km
-
William Osler Health Centre
Etobicoke General Hospital, 101 Humber College Boulevard, Toronto, ON M9V 1R8 8.19km -
Cortellucci Vaughan Hospital
3200 Major MacKenzie Drive W, Vaughan, ON L6A 4Z3 8.42km -
Humber River Regional Hospital
2111 Finch Avenue W, North York, ON M3N 1N1 9.15km
- 3 bath
- 4 bed
- 2500 sqft
12 Arrowhead Drive, Vaughan, Ontario • L4L 4A5 • East Woodbridge
- 4 bath
- 4 bed
- 2500 sqft
36 Hurricane Avenue, Vaughan, Ontario • L4L 1V4 • West Woodbridge














