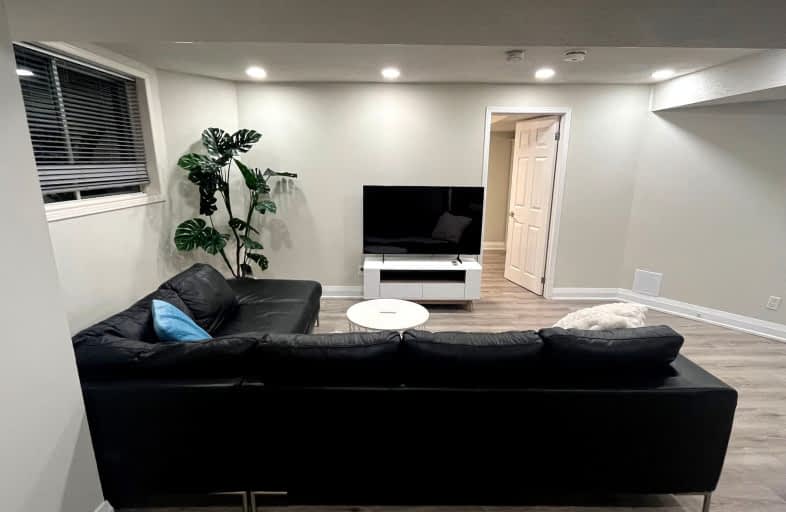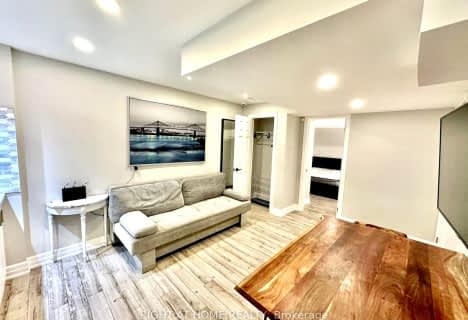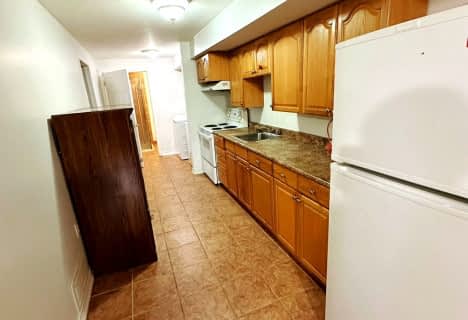Somewhat Walkable
- Most errands can be accomplished on foot.
Some Transit
- Most errands require a car.
Somewhat Bikeable
- Most errands require a car.

Westminster Public School
Elementary: PublicBrownridge Public School
Elementary: PublicWilshire Elementary School
Elementary: PublicRosedale Heights Public School
Elementary: PublicYorkhill Elementary School
Elementary: PublicVentura Park Public School
Elementary: PublicLangstaff Secondary School
Secondary: PublicThornhill Secondary School
Secondary: PublicVaughan Secondary School
Secondary: PublicWestmount Collegiate Institute
Secondary: PublicStephen Lewis Secondary School
Secondary: PublicSt Elizabeth Catholic High School
Secondary: Catholic-
Lillian Park
Lillian St (Lillian St & Otonabee Ave), North York ON 3.94km -
Antibes Park
58 Antibes Dr (at Candle Liteway), Toronto ON M2R 3K5 4.41km -
Bestview Park
Ontario 5.32km
-
TD Bank Financial Group
7967 Yonge St, Thornhill ON L3T 2C4 1.85km -
CIBC
7765 Yonge St (at Centre St.), Thornhill ON L3T 2C4 1.91km -
TD Bank Financial Group
8707 Dufferin St (Summeridge Drive), Thornhill ON L4J 0A2 2.78km
- 1 bath
- 1 bed
- 700 sqft
Basem-144 Rockwood Crescent, Vaughan, Ontario • L4J 7W1 • Beverley Glen
- 1 bath
- 2 bed
Bsmt-19 Lisa Crescent, Vaughan, Ontario • L4J 2N2 • Crestwood-Springfarm-Yorkhill
- 1 bath
- 1 bed
Basem-23 Royal Palm Drive, Vaughan, Ontario • L4J 5R4 • Crestwood-Springfarm-Yorkhill














