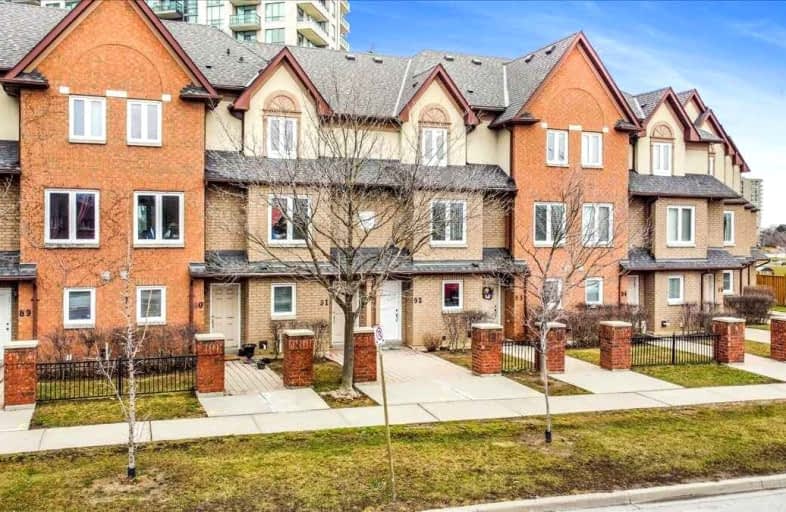Car-Dependent
- Most errands require a car.
Good Transit
- Some errands can be accomplished by public transportation.
Bikeable
- Some errands can be accomplished on bike.

Charlton Public School
Elementary: PublicWestminster Public School
Elementary: PublicBrownridge Public School
Elementary: PublicWilshire Elementary School
Elementary: PublicRosedale Heights Public School
Elementary: PublicVentura Park Public School
Elementary: PublicNorth West Year Round Alternative Centre
Secondary: PublicNewtonbrook Secondary School
Secondary: PublicVaughan Secondary School
Secondary: PublicWestmount Collegiate Institute
Secondary: PublicStephen Lewis Secondary School
Secondary: PublicSt Elizabeth Catholic High School
Secondary: Catholic-
M&M Food Market
7700 Bathurst Street, Vaughan 0.34km -
T&T Supermarket
1 Promenade Circle, Thornhill 0.35km -
Concord Food Centre \ Greco's Fresh Markets
1438 Centre Street, Thornhill 1.33km
-
LCBO
180 Promenade Circle, Thornhill 0.5km -
Simcha Wine Corporation
7000 Bathurst Street, Thornhill 1.9km -
Wine Rack
51 Gerry Fitzgerald Drive, Toronto 2.93km
-
Abu Hummus - Thornhill
10 Disera Drive, Thornhill 0.25km -
Copper Branch
10 Disera Drive, Thornhill 0.26km -
Tim Hortons
1030 Centre Street, Thornhill 0.27km
-
Tim Hortons
1030 Centre Street, Thornhill 0.27km -
CoCo Fresh Tea & Juice
11 Disera Drive Unit 260, Thornhill 0.32km -
Aroma
1 Promenade Circle Unit M116, Thornhill 0.37km
-
CIBC Branch with ATM
180-10 Disera Drive, Thornhill 0.32km -
TD Canada Trust Branch and ATM
1054 Centre Street, Thornhill 0.35km -
Scotiabank
7700 Bathurst Street, Thornhill 0.4km
-
Esso
1030 Centre Street, Thornhill 0.25km -
Circle K
1030 Centre Street, Thornhill 0.25km -
Petro-Canada
7400 Bathurst Street, Thornhill 0.86km
-
F45 Training Thornhill Disera Dr.
11 Disera Drive Unit 240, Thornhill 0.32km -
Womens Fitness Clubs of Canada
207-1 Promenade Circle, Thornhill 0.39km -
SPINCO Thornhill
31 Disera Drive Unit 130, Thornhill 0.39km
-
Pierre Elliott Trudeau Park
Vaughan 0.52km -
Oakhurst Park
Vaughan 0.59km -
Thornhill Green Park
Vaughan 0.61km
-
Bathurst Clark Resource Library
900 Clark Avenue West, Thornhill 0.67km -
Jerry & Fanny Goose Judaica Library
770 Chabad Gate, Thornhill 1.37km -
Dufferin Clark Library
1441 Clark Avenue West, Thornhill 1.81km
-
PureFlow Healthcare
10 Disera Drive unit 170, Thornhill 0.3km -
Jack Nathan Health Medical Centre in Walmart Thornhill ON
700 Centre Street, Thornhill 0.39km -
Atkinson Medical Centre
531 Atkinson Avenue Unit 17, Thornhill 1.08km
-
Rexall
1 Promenade Circle # 183, Thornhill 0.34km -
Disera Pharmacy
30 Disera Drive, Thornhill 0.38km -
Main Drug Mart
7700 Bathurst Street, Thornhill 0.48km
-
RioCentre Thornhill
1054 Centre Street, Thornhill 0.31km -
Promenade Shopping Centre
1 Promenade Circle, Thornhill 0.37km -
SmartCentres Thornhill
700 Centre Street, Thornhill 0.38km
-
Promenade Shopping Centre
1 Promenade Circle, Thornhill 0.37km -
Imagine Cinemas Promenade
1 Promenade Circle, Thornhill 0.37km -
HeroesLive.tv / White Night Studios Inc.
1881 Steeles Avenue West, North York 2.6km
-
1118 Bistro Bar & Grill
1118 Centre Street, Thornhill 0.47km -
Tea Va See Event Space
1416 Centre Street, Vaughan 1.25km -
Limitless Bar & Grill
1450 Centre Street Unit 3, Thornhill 1.37km
- 3 bath
- 3 bed
- 1000 sqft
09-735 New Westminster Drive, Vaughan, Ontario • L4J 7Y9 • Brownridge
- 3 bath
- 3 bed
- 1600 sqft
93-735 New Westminster Drive, Vaughan, Ontario • L4J 7Y9 • Brownridge
- 3 bath
- 3 bed
- 1600 sqft
12-8 Brighton Place, Vaughan, Ontario • L4J 0E3 • Crestwood-Springfarm-Yorkhill
- 2 bath
- 3 bed
- 1200 sqft
06-55 Cedarcroft Boulevard, Toronto, Ontario • M2R 3Y1 • Westminster-Branson
- 3 bath
- 3 bed
- 1600 sqft
136-18 Clark Avenue, Vaughan, Ontario • L4J 8H1 • Crestwood-Springfarm-Yorkhill
- 2 bath
- 3 bed
- 1000 sqft
94 Plum Tree Way, Toronto, Ontario • M2R 3J1 • Westminster-Branson
- 4 bath
- 3 bed
- 1200 sqft
14-9 Candy Courtway, Toronto, Ontario • M2R 2Y7 • Newtonbrook West
- 3 bath
- 3 bed
- 1800 sqft
902-900 Steeles Avenue West, Vaughan, Ontario • L4J 8C2 • Lakeview Estates
- 4 bath
- 3 bed
- 1800 sqft
17-296 Torresdale Avenue, Toronto, Ontario • M2R 3N3 • Westminster-Branson












