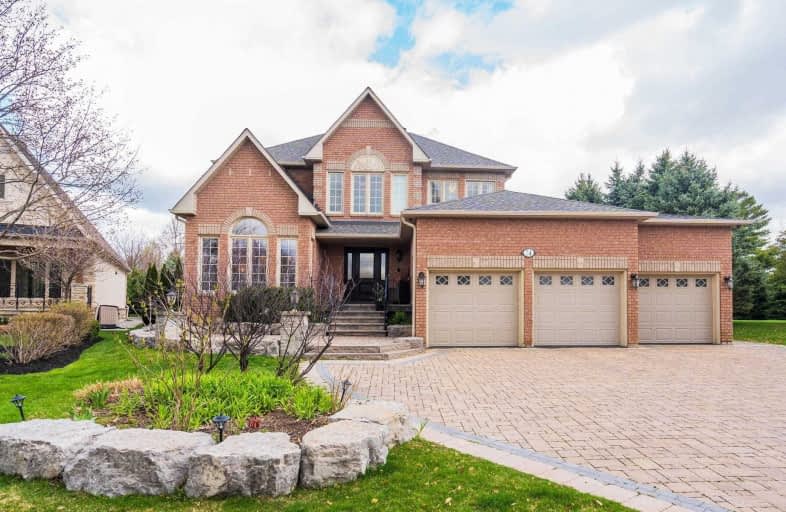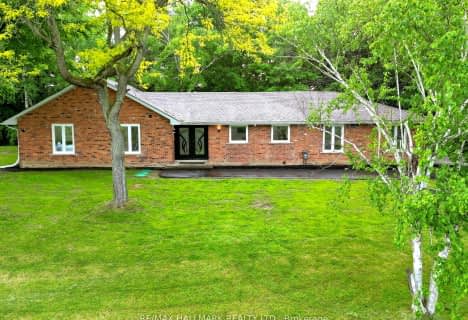
Pope Francis Catholic Elementary School
Elementary: Catholic
1.18 km
École élémentaire La Fontaine
Elementary: Public
2.29 km
Lorna Jackson Public School
Elementary: Public
2.95 km
Kleinburg Public School
Elementary: Public
1.91 km
St Padre Pio Catholic Elementary School
Elementary: Catholic
3.20 km
St Stephen Catholic Elementary School
Elementary: Catholic
2.84 km
Woodbridge College
Secondary: Public
8.50 km
Tommy Douglas Secondary School
Secondary: Public
6.55 km
Holy Cross Catholic Academy High School
Secondary: Catholic
8.50 km
Cardinal Ambrozic Catholic Secondary School
Secondary: Catholic
6.39 km
Emily Carr Secondary School
Secondary: Public
5.09 km
Castlebrooke SS Secondary School
Secondary: Public
6.56 km














