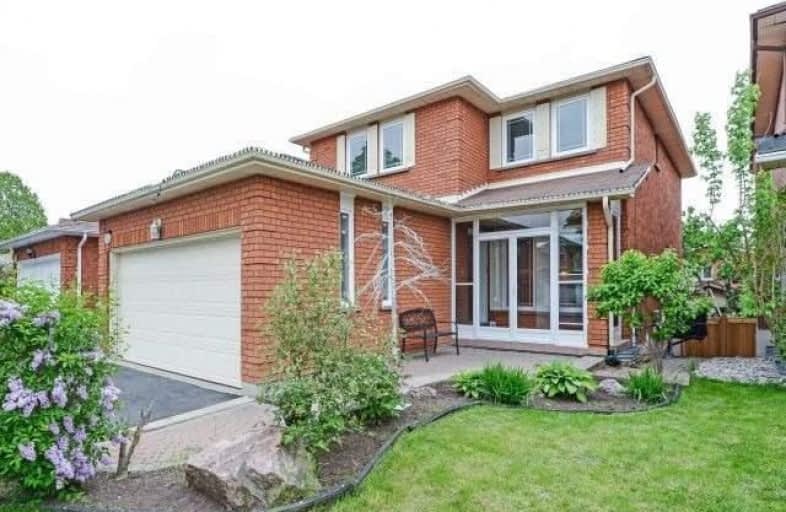Sold on Aug 28, 2019
Note: Property is not currently for sale or for rent.

-
Type: Detached
-
Style: 2-Storey
-
Size: 2500 sqft
-
Lot Size: 37.07 x 115 Feet
-
Age: No Data
-
Taxes: $4,800 per year
-
Days on Site: 21 Days
-
Added: Sep 07, 2019 (3 weeks on market)
-
Updated:
-
Last Checked: 3 months ago
-
MLS®#: N4540501
-
Listed By: Re/max realty services inc., brokerage
Bring All Offers !!!!! Top Locations Of Vaughan. Fully Renovated With 2Br W/O Basement Apartment. Huge Rental Potential. Close To School, Subway, Hwy 400,407 And Parks. All Crystal Chandeliers, Lots Of Pot Lights, New Floors And Upgraded Bathrooms, All Ss Appliances, Granite Tops, Backslash, California Shutters, Vinyl Windows, Large Concrete Patio, Storage Shed, Tank-Less Water Heater (Owned), Newer Furnace. Must Visit .
Extras
All High End Stainless Steel Appliances On The Main Floor And All Appliances In The Basement. High End Washer And Dryer. All Elegant Crystal Chandeliers, Elf's, All Blinds And Window Coverings. Tank-Less Water Heat Is Owned As Well !!!!!!!
Property Details
Facts for 74 Governor Crescent, Vaughan
Status
Days on Market: 21
Last Status: Sold
Sold Date: Aug 28, 2019
Closed Date: Nov 08, 2019
Expiry Date: Oct 31, 2019
Sold Price: $1,010,000
Unavailable Date: Aug 28, 2019
Input Date: Aug 07, 2019
Property
Status: Sale
Property Type: Detached
Style: 2-Storey
Size (sq ft): 2500
Area: Vaughan
Community: East Woodbridge
Availability Date: Tba
Inside
Bedrooms: 4
Bedrooms Plus: 2
Bathrooms: 4
Kitchens: 1
Kitchens Plus: 1
Rooms: 8
Den/Family Room: Yes
Air Conditioning: Central Air
Fireplace: Yes
Laundry Level: Lower
Washrooms: 4
Building
Basement: Fin W/O
Basement 2: Sep Entrance
Heat Type: Forced Air
Heat Source: Gas
Exterior: Brick
Water Supply: Municipal
Special Designation: Unknown
Parking
Driveway: Private
Garage Spaces: 2
Garage Type: Attached
Covered Parking Spaces: 5
Total Parking Spaces: 7
Fees
Tax Year: 2019
Tax Legal Description: Plan 65M-2174, Lot 161
Taxes: $4,800
Land
Cross Street: Hwy 7/ Aberdeen
Municipality District: Vaughan
Fronting On: West
Pool: None
Sewer: Sewers
Lot Depth: 115 Feet
Lot Frontage: 37.07 Feet
Lot Irregularities: Walk Out Basement !!!
Rooms
Room details for 74 Governor Crescent, Vaughan
| Type | Dimensions | Description |
|---|---|---|
| Living Ground | 3.00 x 5.50 | Pot Lights, California Shutters, Wood Floor |
| Dining Ground | 3.30 x 3.60 | Ceramic Floor, Picture Window |
| Family Ground | 3.85 x 4.50 | Wood Floor, Fireplace, O/Looks Garden |
| Kitchen Ground | 3.00 x 6.00 | Ceramic Floor, Family Size Kitchen, W/O To Balcony |
| Master 2nd | 3.35 x 5.65 | 4 Pc Ensuite, W/I Closet, Laminate |
| 2nd Br 2nd | 3.35 x 4.20 | Wood Floor, California Shutters, Large Window |
| 3rd Br 2nd | 3.50 x 3.20 | Wood Floor, California Shutters, Large Window |
| 4th Br 2nd | 3.35 x 3.00 | Wood Floor, California Shutters, Large Window |
| Br Bsmt | 3.35 x 3.20 | Laminate, B/I Closet |
| Br Bsmt | 3.32 x 3.00 | Laminate, B/I Closet |
| Living Bsmt | 3.36 x 4.27 | Laminate, Open Concept, W/O To Yard |
| Kitchen Bsmt | 2.75 x 4.58 | Granite Counter, Combined W/Living, Sliding Doors |
| XXXXXXXX | XXX XX, XXXX |
XXXX XXX XXXX |
$X,XXX,XXX |
| XXX XX, XXXX |
XXXXXX XXX XXXX |
$X,XXX,XXX | |
| XXXXXXXX | XXX XX, XXXX |
XXXXXXX XXX XXXX |
|
| XXX XX, XXXX |
XXXXXX XXX XXXX |
$X,XXX,XXX |
| XXXXXXXX XXXX | XXX XX, XXXX | $1,010,000 XXX XXXX |
| XXXXXXXX XXXXXX | XXX XX, XXXX | $1,039,000 XXX XXXX |
| XXXXXXXX XXXXXXX | XXX XX, XXXX | XXX XXXX |
| XXXXXXXX XXXXXX | XXX XX, XXXX | $1,100,000 XXX XXXX |

St John Bosco Catholic Elementary School
Elementary: CatholicSt Catherine of Siena Catholic Elementary School
Elementary: CatholicSt Gabriel the Archangel Catholic Elementary School
Elementary: CatholicSt Gregory the Great Catholic Academy
Elementary: CatholicBlue Willow Public School
Elementary: PublicImmaculate Conception Catholic Elementary School
Elementary: CatholicSt Luke Catholic Learning Centre
Secondary: CatholicWoodbridge College
Secondary: PublicHoly Cross Catholic Academy High School
Secondary: CatholicFather Bressani Catholic High School
Secondary: CatholicSt Jean de Brebeuf Catholic High School
Secondary: CatholicEmily Carr Secondary School
Secondary: Public- 2 bath
- 4 bed
8071 Kipling Avenue, Vaughan, Ontario • L4L 2A2 • West Woodbridge



