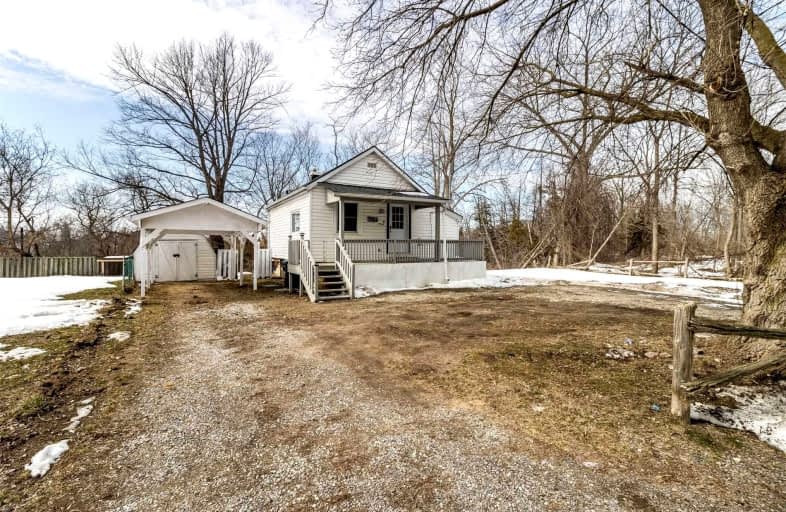Car-Dependent
- Almost all errands require a car.
12
/100
Some Transit
- Most errands require a car.
49
/100
Somewhat Bikeable
- Most errands require a car.
33
/100

St Peter Catholic Elementary School
Elementary: Catholic
1.06 km
Venerable John Merlini Catholic School
Elementary: Catholic
2.21 km
St Clement Catholic Elementary School
Elementary: Catholic
1.69 km
Woodbridge Public School
Elementary: Public
0.85 km
St Angela Catholic School
Elementary: Catholic
2.07 km
John D Parker Junior School
Elementary: Public
2.17 km
Woodbridge College
Secondary: Public
1.32 km
Holy Cross Catholic Academy High School
Secondary: Catholic
1.01 km
Father Henry Carr Catholic Secondary School
Secondary: Catholic
4.10 km
North Albion Collegiate Institute
Secondary: Public
3.00 km
West Humber Collegiate Institute
Secondary: Public
4.73 km
Father Bressani Catholic High School
Secondary: Catholic
3.87 km
-
Lawford Park
Vaughan ON L4L 1A6 8.88km -
Dunblaine Park
Brampton ON L6T 3H2 10.22km -
Frank Robson Park
9470 Keele St, Vaughan ON 10.38km
-
TD Bank Financial Group
4999 Steeles Ave W (at Weston Rd.), North York ON M9L 1R4 4.02km -
BMO Bank of Montreal
1 York Gate Blvd (Jane/Finch), Toronto ON M3N 3A1 6.33km -
Scotia Bank
7205 Goreway Dr (Morning Star), Mississauga ON L4T 2T9 6.77km


