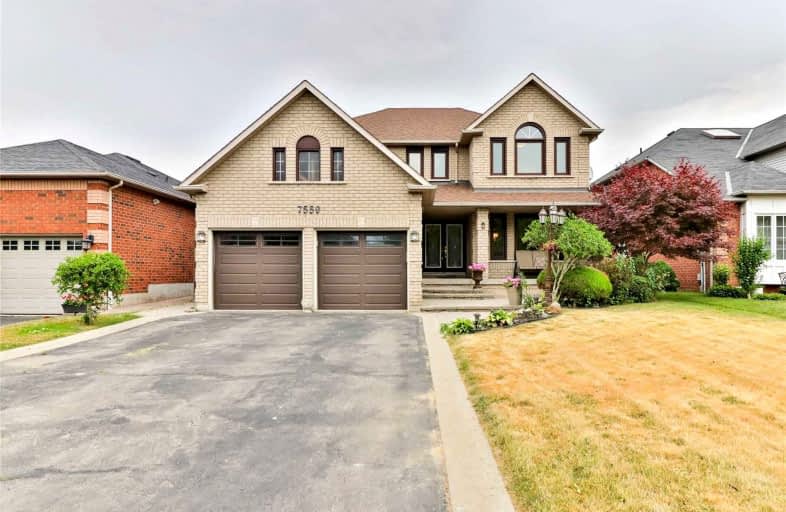
St Catherine of Siena Catholic Elementary School
Elementary: Catholic
1.90 km
St Peter Catholic Elementary School
Elementary: Catholic
0.95 km
St Clement Catholic Elementary School
Elementary: Catholic
1.53 km
Woodbridge Public School
Elementary: Public
0.64 km
St Angela Catholic School
Elementary: Catholic
2.29 km
John D Parker Junior School
Elementary: Public
2.39 km
Woodbridge College
Secondary: Public
1.19 km
Holy Cross Catholic Academy High School
Secondary: Catholic
1.13 km
Father Henry Carr Catholic Secondary School
Secondary: Catholic
4.31 km
North Albion Collegiate Institute
Secondary: Public
3.20 km
Father Bressani Catholic High School
Secondary: Catholic
3.70 km
Emily Carr Secondary School
Secondary: Public
4.72 km




