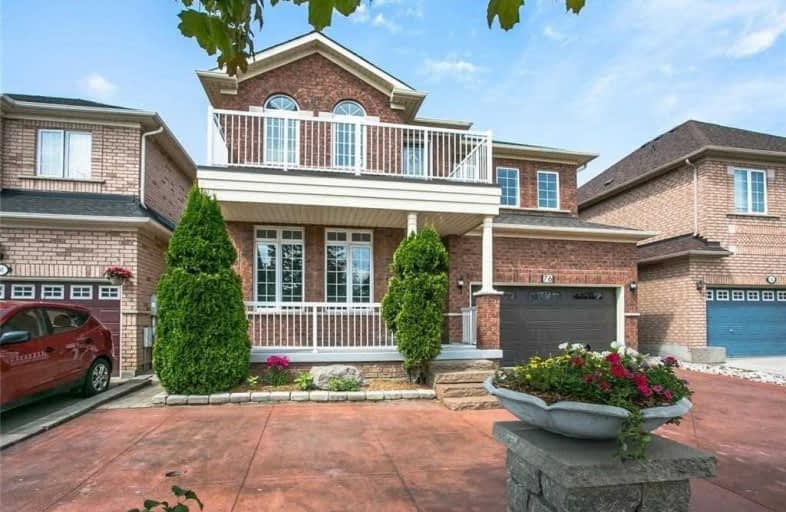Sold on May 17, 2020
Note: Property is not currently for sale or for rent.

-
Type: Detached
-
Style: 2-Storey
-
Size: 2000 sqft
-
Lot Size: 40.03 x 78.74 Feet
-
Age: 6-15 years
-
Taxes: $5,100 per year
-
Days on Site: 31 Days
-
Added: Apr 16, 2020 (1 month on market)
-
Updated:
-
Last Checked: 3 months ago
-
MLS®#: N4744415
-
Listed By: Re/max twin city realty inc., brokerage
Totally Renovated Detached In Vellore Village. 4+1 Bedroom 4,, Baths, Separate Living Room & Family Room. Totally Renovated 2 Years Ago Then Rented It. New Hardwood Floors, New Doors, Roof(2016), Furnace(2015), New Designer Light Fixtures, Stainless Steel Appliances(2016), New Garage Door. Refinished Deck And Bb Area. Separate Access From Garage To A One Bedroom Unit With Full New Bath And Kitchen Perfect In Law Set Up. Balcony Facing Park. -A Great Neighbour
Extras
Secondary Floor Laundry. Great Location Near Vaughn Mills Mall Hwy 400, Shopping And Schools. Stamped Concrete Driveway For 5 Cars Plus 2 In Garage, 9Ft Ceiling On The Main. **Interboard Listing: Kitchener - Waterloo R.E. Assoc**
Property Details
Facts for 76 Villa Royale Avenue, Vaughan
Status
Days on Market: 31
Last Status: Sold
Sold Date: May 17, 2020
Closed Date: Jun 30, 2020
Expiry Date: Aug 16, 2020
Sold Price: $1,100,000
Unavailable Date: May 17, 2020
Input Date: Apr 17, 2020
Prior LSC: Listing with no contract changes
Property
Status: Sale
Property Type: Detached
Style: 2-Storey
Size (sq ft): 2000
Age: 6-15
Area: Vaughan
Community: Vellore Village
Availability Date: 60-90
Assessment Amount: $779,000
Assessment Year: 2020
Inside
Bedrooms: 4
Bedrooms Plus: 1
Bathrooms: 4
Kitchens: 1
Kitchens Plus: 1
Rooms: 8
Den/Family Room: Yes
Air Conditioning: Central Air
Fireplace: Yes
Laundry Level: Upper
Central Vacuum: N
Washrooms: 4
Building
Basement: Full
Heat Type: Forced Air
Heat Source: Gas
Exterior: Brick Front
Elevator: N
UFFI: No
Green Verification Status: N
Water Supply: Municipal
Physically Handicapped-Equipped: N
Special Designation: Unknown
Retirement: N
Parking
Driveway: Front Yard
Garage Spaces: 2
Garage Type: Attached
Covered Parking Spaces: 5
Total Parking Spaces: 7
Fees
Tax Year: 2020
Tax Legal Description: Lot 54, Plan 65M3476
Taxes: $5,100
Highlights
Feature: Fenced Yard
Feature: Park
Feature: Public Transit
Feature: School
Feature: School Bus Route
Feature: Terraced
Land
Cross Street: Hwy 400/Rutherford
Municipality District: Vaughan
Fronting On: North
Pool: None
Sewer: Sewers
Lot Depth: 78.74 Feet
Lot Frontage: 40.03 Feet
Acres: < .50
Zoning: Residential
Rooms
Room details for 76 Villa Royale Avenue, Vaughan
| Type | Dimensions | Description |
|---|---|---|
| Living Main | 3.57 x 6.13 | Hardwood Floor |
| Dining Main | 3.69 x 6.47 | Hardwood Floor |
| Family Main | 3.04 x 5.05 | Hardwood Floor |
| Kitchen Main | - | Ceramic Floor |
| Bathroom Main | - | Ceramic Floor |
| Rec Lower | 17.00 x 17.00 | 4 Pc Bath |
| Master 2nd | 3.72 x 4.50 | Hardwood Floor |
| 2nd Br 2nd | 3.12 x 3.86 | Hardwood Floor |
| 3rd Br 2nd | 3.22 x 3.98 | Hardwood Floor |
| 4th Br 2nd | 3.54 x 3.54 | Hardwood Floor |
| Bathroom 2nd | - | Ceramic Floor |
| Bathroom 2nd | - | Ceramic Floor |
| XXXXXXXX | XXX XX, XXXX |
XXXX XXX XXXX |
$X,XXX,XXX |
| XXX XX, XXXX |
XXXXXX XXX XXXX |
$X,XXX,XXX | |
| XXXXXXXX | XXX XX, XXXX |
XXXXXXX XXX XXXX |
|
| XXX XX, XXXX |
XXXXXX XXX XXXX |
$X,XXX,XXX | |
| XXXXXXXX | XXX XX, XXXX |
XXXXXXX XXX XXXX |
|
| XXX XX, XXXX |
XXXXXX XXX XXXX |
$X,XXX,XXX | |
| XXXXXXXX | XXX XX, XXXX |
XXXXXXX XXX XXXX |
|
| XXX XX, XXXX |
XXXXXX XXX XXXX |
$X,XXX,XXX | |
| XXXXXXXX | XXX XX, XXXX |
XXXXXXX XXX XXXX |
|
| XXX XX, XXXX |
XXXXXX XXX XXXX |
$X,XXX,XXX | |
| XXXXXXXX | XXX XX, XXXX |
XXXX XXX XXXX |
$X,XXX,XXX |
| XXX XX, XXXX |
XXXXXX XXX XXXX |
$X,XXX,XXX |
| XXXXXXXX XXXX | XXX XX, XXXX | $1,100,000 XXX XXXX |
| XXXXXXXX XXXXXX | XXX XX, XXXX | $1,150,000 XXX XXXX |
| XXXXXXXX XXXXXXX | XXX XX, XXXX | XXX XXXX |
| XXXXXXXX XXXXXX | XXX XX, XXXX | $1,138,000 XXX XXXX |
| XXXXXXXX XXXXXXX | XXX XX, XXXX | XXX XXXX |
| XXXXXXXX XXXXXX | XXX XX, XXXX | $1,148,888 XXX XXXX |
| XXXXXXXX XXXXXXX | XXX XX, XXXX | XXX XXXX |
| XXXXXXXX XXXXXX | XXX XX, XXXX | $1,198,000 XXX XXXX |
| XXXXXXXX XXXXXXX | XXX XX, XXXX | XXX XXXX |
| XXXXXXXX XXXXXX | XXX XX, XXXX | $1,298,888 XXX XXXX |
| XXXXXXXX XXXX | XXX XX, XXXX | $1,060,000 XXX XXXX |
| XXXXXXXX XXXXXX | XXX XX, XXXX | $1,069,000 XXX XXXX |

Guardian Angels
Elementary: CatholicSt Agnes of Assisi Catholic Elementary School
Elementary: CatholicVellore Woods Public School
Elementary: PublicFossil Hill Public School
Elementary: PublicSt Emily Catholic Elementary School
Elementary: CatholicSt Veronica Catholic Elementary School
Elementary: CatholicSt Luke Catholic Learning Centre
Secondary: CatholicTommy Douglas Secondary School
Secondary: PublicFather Bressani Catholic High School
Secondary: CatholicMaple High School
Secondary: PublicSt Jean de Brebeuf Catholic High School
Secondary: CatholicEmily Carr Secondary School
Secondary: Public- 4 bath
- 4 bed
- 1500 sqft
- 4 bath
- 4 bed
- 2000 sqft
107 Bellini Avenue, Vaughan, Ontario • L4H 0R7 • Vellore Village
- 4 bath
- 4 bed
- 2500 sqft
- 4 bath
- 4 bed
- 1500 sqft
50 Orion Avenue, Vaughan, Ontario • L4H 0B3 • Vellore Village






